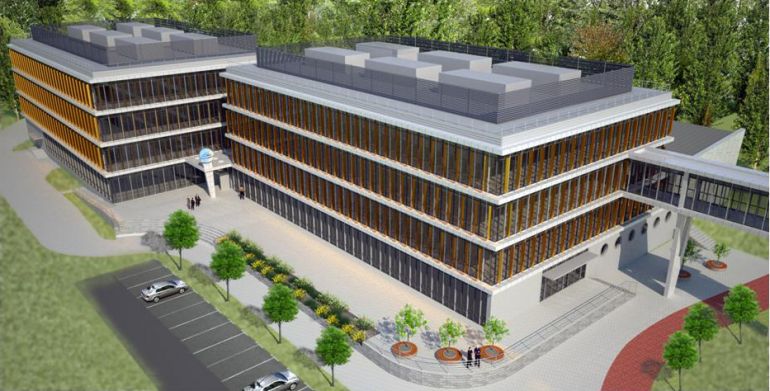A new instructional and administrative building will be realized on the area of Okęcie airport. The structure will be composed of i.a. lecture and examination halls, archives, server rooms, underground garage and TWR 360 simulator of air traffic control tower with omni-directional observation and radar, radio communications system on platforms situated in the highest places on the roof and developed safety system.
The agreement with the total value of 57,6 million zlotys gross was signed between Mostostal Warszawa and Polish Air Navigation Services Agency. It includes the building of an instructional and administrative building with an underground car park with 31 parking places, connectors between designed structure and existing Air Traffic Management Center. The scope of works includes the realization concerning building of the main supply station, storage reservoir of rain water, technical infrastructure, including aboveground car park with 25 places as well as pavements and internal roads – says Alojzy Malczak, Director in General Construction Area in Mostostal Warszawa SA.
The main aim of the investment, which is being realized by the Agency, is to provide modern conditions of training concerning air traffic controllers. In the building there will be i.a. Flying Training Organization equipped with two modern simulators of air traffic control and professional lecture halls intended for conducting trainings for candidates for air traffic controllers and rising qualifications of employees having KRL license. Moreover, technical devices of radio telecommunications and rooms and equipment of meteorological services will be located in the building. The new structure will have energy-saving technical solutions applied in it. Furthermore, it will be combined with Air Traffic Management Center (present headquarters of Polish Air Navigation Services Agency).
The architectural project envisages division of the structure into two tier solids moved 4- against each other. The solids will be combined with elevator connector. The ground floor of the northern wing will exceed its contours of higher tiers. It will result in development of a terrace from western part. The totality will be completed by a dynamic solid of TWR360 hall, that is a simulator which will be exceeded of the ground floor's contour – comments Artur Soczewica, Director in Central Department in Mostostal Warszawa SA, responsible for realization of the project.
The term of the completion concerning the realization of Polish Air Navigation Services Agency was planned on September 2016. The total area of the structure will amount to 14 734 sq. m and usable area – 11 376 sq. m. The building will have 4 aboveground tiers as well as one under the ground.
