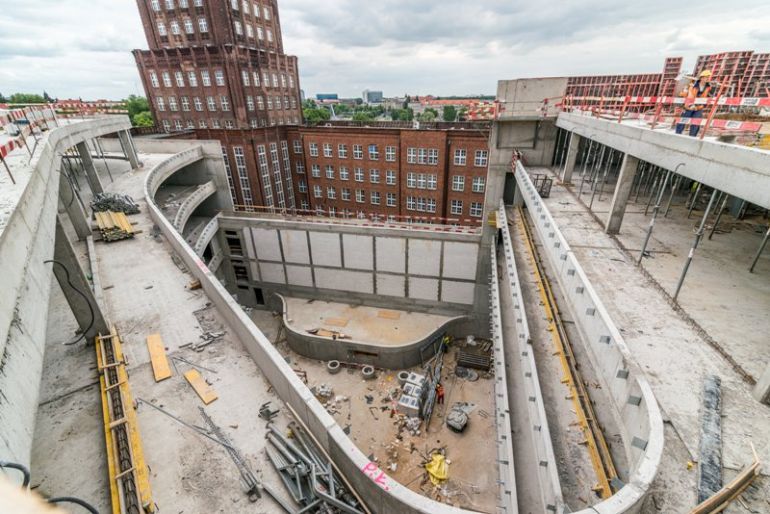The general contractor of OVO Wrocław started the first works at the end of April 2014. One year was enough for the structure to reach over 20 m from the initial level of two underground tiers. The concreting of the roof has been already completed which means that the construction of the complex is ready as a whole. It is another milestone of the investment for us. In autumn last year, we celebrated the structure's getting out of the ground and half a year later – the whole construction is ready – comments Shuckie Ovadiah, investor and CEO of OVO Wrocław. – We are further than a half with realization of our vision. OVO Wrocław – as a modern building which is open for all people – perfectly adjusts itself to the center of this dynamic city.
At present, there are ca. 350 people working at the construction site of OVO Wrocław. One of four – already unnecessary – cranes was demounted and the disassembly of the other one is currently being conducted. Most of works are performed in the building's interior. The bricklaying works are coming to a close on the underground levels as well as ground floor and two first floors. It is a complicated structure which requires coordination of works at many levels. The shape of the structure – rounded and unconventional – needs montage of other boardings than in case of building of typical and angular structures – says Marcin Kaznowski, manager of the OVO Wrocław project. – The erection of such an original structure does not happen very often and it gives us great satisfaction.
Some works were moved to the elevation. On the first and second floor – where five-star rooms of the DoubleTree by Hilton hotel will be situated – the montage of window metalwork is currently being conducted. At present, the elevation of OVO Wrocław is also being realized. The substructure for Corian has been already performed in over 50 per cent. Moreover, the montage of this aesthetic and very solid material is simultaneously being conducted – it has covered 15 per cent of the elevation so far, mainly from Traugutta Street – says Jacek Paśko, clerk of works, OVO Wrocław.
Corian was founded by the DuPony company which obtained a patent for such materials as Teflon or Kevlar. This raw material will cover the OVO Wrocław elevation and it will create so called sail reaching above the roof in the top point of the building. It will certainly be the highest point of OVO Wrocław – 29 m above the ground and it will be noticeable at the crossroads of Traugutta and Podwale Streets.
The general contractor of works is Eiffage Polska Budownictwo SA. The works of OVO Wrocław are being conducted in so called design & build system. It means that the executive design is being realized simultaneously to the construction works but it appropriately exceeds the building. The works are being conducted in accordance with the schedule, thanks to which the OVO Wrocław complex will be completed in 2016.
The nine-tier complex will reach 25 m above the ground and it will combine many functions: apartments, penthouses, offices, service premises, fitness center and hotel. The building's project was prepared by the Gottesman-Szmelcman Architecture studio and its investor is Wings Properties which is a member of a developer group – that is Star Group Poland.





