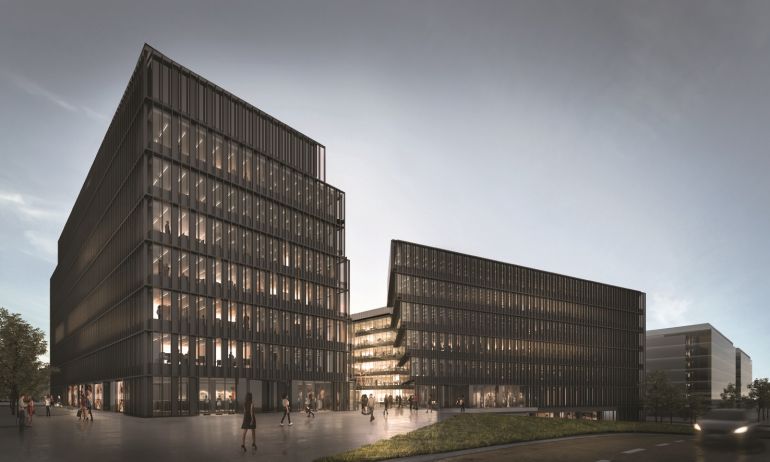KEMEA INVEST informed about plans related to construction of an office and service investment – that is SOUL complex in Lublin. At present, the stage of selecting a general contractor of the structure is being conducted. The construction works should start in 2015 and their completion is envisaged on 2017. Therefore, the commercial property market in Lublin will obtain 47 500 sq. m of total area, including 22 000 sq. m of leasable gross area.
The architectural project prepared by JEMS Architekci envisages building of two modern and 7-tier structures SOUL North and SOUL South. There will be a three-level underground garage in the structures and a public square with greenery and cafes between them. The SOUL project creates its own individual place. The architecture emphasizes its individuality. This place is a green square with surrounding gastronomic premises, shops and services, exposition areas inside and outside the structures as well as the whole circulation system in the buildings, the halls of which adjoin the yard. The totality is supposed to act as space favoring contacts and integration – says Jerzy Szczepanik-Dzikowski, one of the founders of JEMS Architekci.
The central part of the complex is a two-level square with a lot of greenery and cafes. It is a perfect place for meetings of people who work there. They will have an occasion to exchange their views and creative ideas in that place. We wanted to create something like American Apple campus in which the space between the buildings naturally forms a perfect place for inspiring discussions of employees. However, we would like to devote this square to inhabitants of Lublin as a public space. We have a vision about various artistic events taking place on the square – says Edward Kostrubiec, Chairman of the Board in KEMEA INVEST.
Among modern technologies which provide high comfort to employees, the investor envisages i.a. eight fast elevators, air and temperature regulation system, sunblinds, area lighting, two independent sources of energy as well as systems saving energy and segregating waste. The applied solutions allow to certify structures in the BREEAM system with an Excellent level.
In the first place, the developer would like all tenants of the structure to be companies from creative industries (IT, design, start-up) as well as BPO sector. It is another investment which enhances potential of Lublin on the way to become a business base for Eastern Poland. Such modern office areas create competitive advantage of our city and stimulate establishment of new work places. The high quality and price advantageous structures give a possibility of development of existing enterprises and also attract new companies – including foreign ones – due to attractive prices of lease – believes Krzysztof Żuk, President of Lublin.
Cushman & Wakefield is responsible for commercialization of the complex. We are glad that we may support the SOUL project which has been planned with a great care about quality and details from the very beginning. We share the vision and faith of the investor in development of Lublin as an attractive place for the BPO/SSC and IT industries. I am convinced that SOUL will become one of the best office buildings in Poland which will be certainly appreciated by all tenants from Lublin and those who decide to open their headquarters in this city. The main assumption of the SOUL project is creation of comfortable working conditions in a friendly environment. It is a key aspect analyzed by tenants during making a decision about choosing a building – comments Krzysztof Misiak, partner, chairman of section for regional cities in department of office areas, Cushman & Wakefield.
The investment will be realized in the neighborhood of Smorawiński Avenue and Szeligowski Street in a well-communicated place with the city center, PKP and PKS stations, north bypass of the city and airport (15 km). Moreover, there are several bus lines leading to the structure and the building of a trolleybus connection is in the planning phase.


