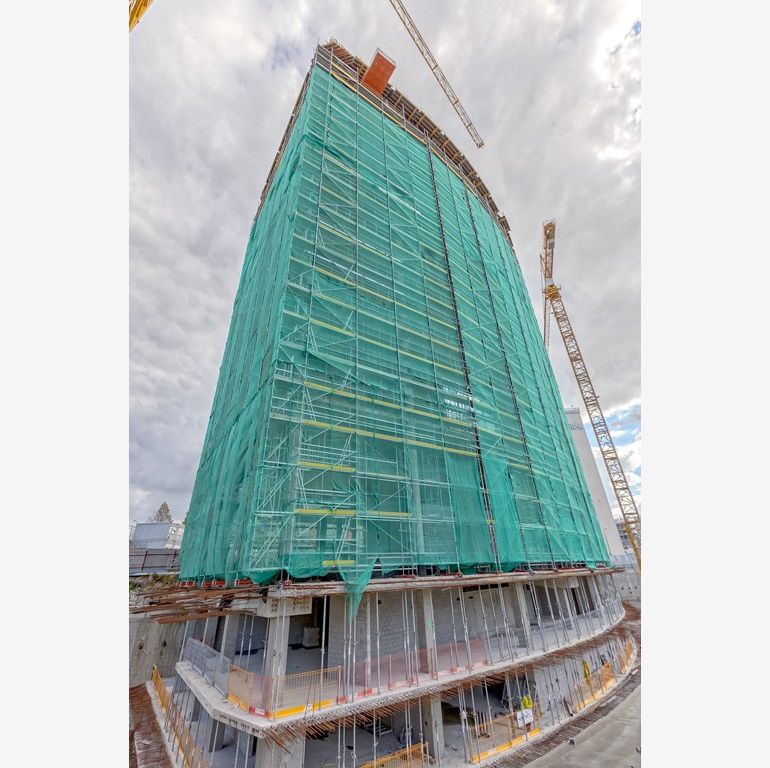The building B is one of the two 15 storey office edifices that are part of the Warsaw Spire complex. The construction works have been completed and, at the moment, the glass facade is being assembled. The 55 metres high building is going to provide 20 000 sqm. of surface which has already been mostly rented by Agencja Frontex.
The three buildings of Warsaw Spire are planned to have the approximate surface of 100 000 sqm. of which 60 000 sqm. are going to be available in the 49 storey tower (the building A) that is going to be 180 metres high (including spires – 220 metres high).
The building B was erected as the first one. The roof, on the 15th floor, has recently been filled with concrete and installation of electrical wiring system and bricklaying works have begun. The assembly works of the facade are also being conducted – the structure of the facade has been installed in 60 per cent and its completion is scheduled on the second half of December of this year. At the same time the construction works on the underground levels of buildings A and C are being conducted and are scheduled to reach the level 0 in November. The construction of the tower building is scheduled to be completed in 2014. After completion of finishing works the building will be commissioned in the second quarter of 2014.
This complex situated in Warsaw is another Ghelamco’s investment implemented in accordance with requirements of BREEAM environmental certification. The element that deserves particular attention is the unique approach to the design of the public space: a town square which is planned to be filled with landscaping elements, green areas and fountains. A five level car park with 1300 garage places will be situated beneath the complex.
In August of 2013 Warsaw Spire was granted a 904 M. PLN bank financing, which is a record on the Polish market.
Ghelmaco Poland is the developer and the general contractor. The architectural design was prepared in M. & J-M. Jaspers – J. Eyers&Partners, a Belgian architectural studio. That cooperated with a Polish-Belgian Pracownia Architektoniczna Projekt.





