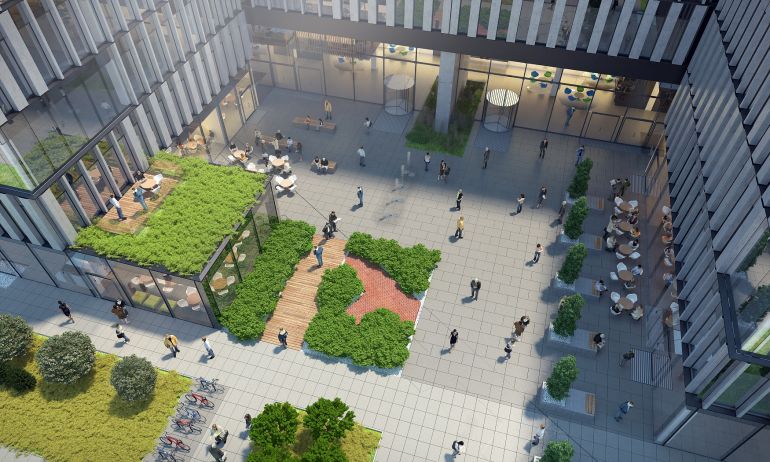A cornerstone was built into the second office project of Skanska Property Poland in Poznań – that is Maraton office. The ceremony was held for representatives of Poznań, Skanska Property Poland as well as architectural studio where the project of this investment was devised.
The first stage related to the building of the structure started in January this year. At present, works at realization of the third aboveground tier of the building are being conducted. The completion of the investment is planned on the last quarter of 2016. The Maraton office will offer over 25 000 sq. m of office area to its tenants. Moreover, it will be composed of 6 aboveground tiers and 2 underground ones with 300 parking places. Showers and repair stations are envisaged for bicyclists.
Maraton will combine a modern office construction with the history of a place where it will be located. There will be a fragment of the nineteenth century walls of Twierdza Pozań in the main hall of the structure which was discovered during the construction works. Furthermore, a contour of the placing of the former fortification will be marked on the patio. The building is being realized in close proximity to the Old Town as well as artistic and shopping gallery Stary Browar and sport centers such as KS Warta Poznań club and the Academy of Physical Education. The close placement of such centers as well as location of the investment at Maratońska Street decided about the name of this project. While devising the project of Maraton, the crucial issue was to properly place the building in the urban context. The final shape of the structure was devised on the basis of works and analyses of surrounding space. Therefore, we decided to rhythmically place the facade elements which refer to the adjacent didactic building of the Academy of Physical Education – an icon of the modernism in Poznań – says Karol Fiedor, CDF Architekci.
The structure was designed in accordance with the principles of sustainable construction. Green solutions implemented in the office will certainly contribute to e.g. lowering of energy consumption – by 25 per cent – and water – by 45 per cent in comparison to local regulations. The environmental performance of the building will be confirmed by the LEED certificate at the Gold level. Functional assets of the building will be complemented by numerous service points and small architecture such as terraces on the roof covered with grass.
The general contractor of the office is Skanska SA company. The project of the structure was devised in the CDF Architekci studio whereas Skanska Property Poland is responsible for commercialization of the building.

