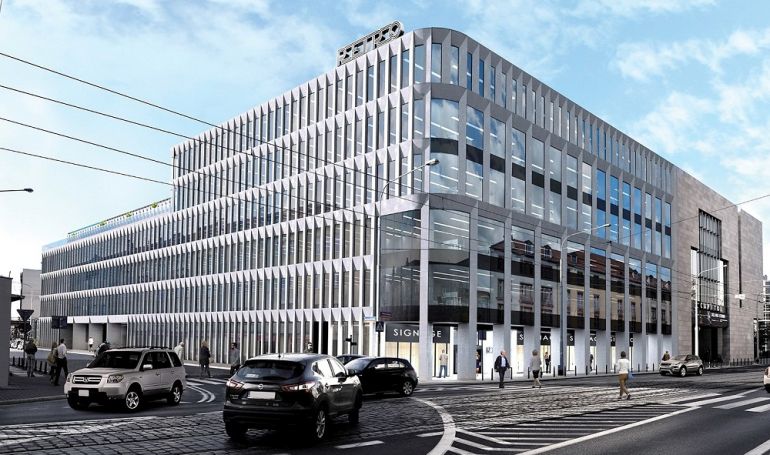Connect Lunch Bar is to launch its first premises in Wrocław. It is a new brand, which specializes in gastronomic services for offices. The lease contract was signed in April this year. At present, the tenant is preparing arrangement plans of the interior. The business activity of Connect Lunch Bar will start in the second quarter of 2018. The tenant will occupy ca. 235 sq. m on the ground floor of the building. The offer will be a great facilitation for the future office tenants. The clients will also have an all-year-round patio with tables at their disposal.
Our goal was to prepare a complementary offer for office employees, who would like to benefit from a canteen which offers tasty and fresh meals. We would like to design such service space from which every employee could eagerly benefit, for instance, by choosing a meal on spot, and by meeting for a coffee or business lunch – says Joanna Kozieł, Expert for Commercialization, LC Corp SA.
We are a very rapidly growing gastronomic company, which specializes in catering services in offices class A. Our canteen is a calm and non-committal place for business lunch or private meeting. We are convinced that the quality of our meals (products are delivered every day, meals are prepared every day, we do not warm up our meals) will meet expectations of even the most demanding employees of Retro Office House. The project of interior design will also refer to the character of this investment, that is retro style, which will be definitely appreciated by clients – says Marek Dębicki, Owner, Connect Lunch Bar.
Retro Office House is an office and retail building, which is situated in close proximity to the city center of Wrocław. The office comprises of 1 underground and 6 aboveground tiers. There is a commercial and retail part on the ground floor. The building offers 20 700 sq. m. of leasable space in total. The office was designed by Kuryłowicz & Associates architectural studio.
