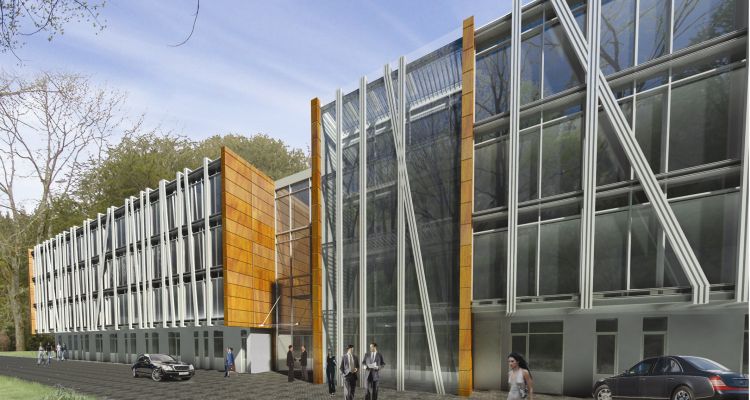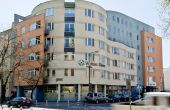Heroldów Office Building
Warszawa, Kolumbijska

| Investment area | ||
|---|---|---|
| Total | : | 12605 sqm |
| Office | : | 8300 sqm |
| For lease | : | 10810 sqm |
|
Commercialization
01-209 Warszawa Hrubieszowska 6A |
Contact
 zobacz kontakt zobacz kontakt
 zapytaj o ofertę zapytaj o ofertę |
| Building status: | In plans |
|---|---|
| Total building area: | 12605 sqm |
| Area to rent (min. - max.): | 2000 sqm - 10810 sqm |
| Building end date: | - |
| Underground storey number: | 1 |
| Ground storey number: | 4 |
| Typical area level: | 2000 sqm |
|---|---|
| Common area ratio: | - |
| Underground parking place number: | 106 |
| Ground parking place number: | 14 |
| Parking place ratio: | - |
Teletechnical infrastructure:
- commercial television;
- access control;
- burglary and assault signalization systems;
- structural cabling of 5th and 6th category;
- fire signalization systems;
- elevators intercom systems;
- CO detection systems in the garage;
- BMS systems guarantees comfortable usage of each function of the building;
Ventilation and air-conditioning:
Several ventilation and air-conditioning systems, covering: offices, elevator hallway, entrance hall, fire-escape, garage, buffet, server rooms, electric and teletechnic rooms, smokers lounges and toilets, and managed by BMS will be included in the building. For each office level, an air inlet and extract ventilation system, including heat recovery and moisturizing (central air moisturizing systems have been designed to support a level of relative humidity at 40 % in the offices) with the air temperature regulation, working on the basis of two ventilation centrals located on the roof. Depending on its parameters, the outside air will be filtered, heated, cooled or moisturized. It will be sent to four-nozzles fan coils (cooling and heating), situated in the space above the suspended ceiling on each module of the office. Precise air-conditioning system has been designed for the server-rooms.
Fire-protection ventilation system:
Fire protection flaps as well as smoke exhaust and air inlet systems will be placed in the structure.
Powering: The office building will be joined with the electro-energetic networkwith two SN cables.
| Access control | Yes |
|---|---|
| Phone wires | Yes |
| Computer wires | Yes |
| Electric wires | Yes |
| Phone exchange | Yes |
| Air condition | Yes |
| Heat and smoke detector | Yes |
| Raised floor | Yes |
|---|---|
| Henging ceilings | Yes |
| Covering | Yes |
| Opened windows | Yes |
| Fiber link | Yes |
| Dividing walls | Yes |
| Asking rents for office space: | 13.50 EUR / mkw |
|---|---|
| Maintence fees: | 15.00 PLN |
| Min. rental period: | 5 lat |
| Rent for ground parking place: | PLN |
| Rent for underground parking place: | 65.00 EUR |
'Heroldów' is an 'A' class, modern office building located just by route 7, connecting Warsaw and Gdańsk, and Maria Skłodowska-Curie bridge in Warsaw (Northern bridge). A major asset of the location is perfect infrastructure, facilitating the communication with the city center (Młociny metro station and bus and tram terminus are nearby).
An interesting architecture and a surrounding of a forest emphasize the intimate character of the building, which, along with a perfect localization, comfortable working conditions for every employee.
To our clients we offer both 'cabinet' as well as 'open' spaces, providing full flexibility in terms of the division of space. The building will include a modern air-conditioning system with moisturizers, free to open windows, garage on the first floor, three panoramic elevators, two atrium enliven by glass ceiling and a eatery for the employees.
Usual amount of space on each floor - about 2 000 sqm.
Possible division of a floor on 4 modules:
A. ca. 400 sqm
B. ca. 500 sqm
C. ca. 600 sqm
D. ca 500 sqm
A total rentable space on the ground floor - ca. 1 300 sqm. can be divided onto 4 modules. Storage room can be created as well.





