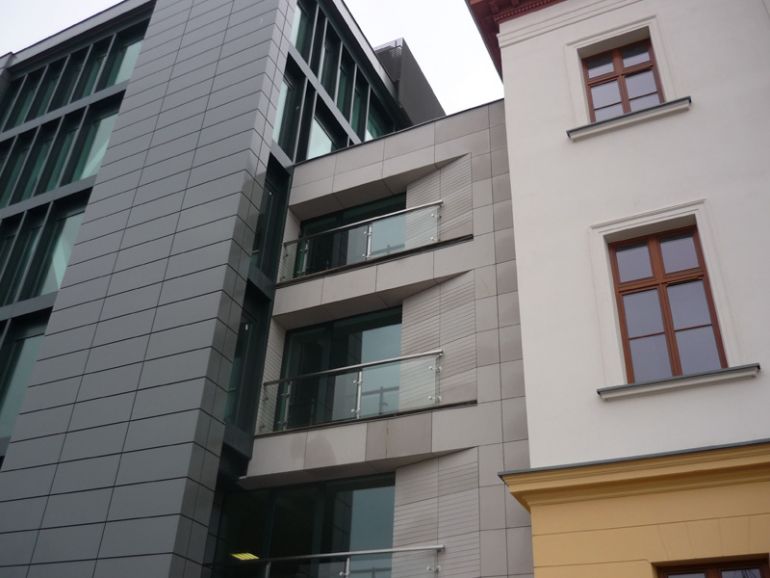Kijowska project is located in the area of the streets Kijowska, Wieczorkiewicza, Brzeska and Markowska in Warsaw. The purpose of the two-stage project is creating a complex for offices and services as well as residential spaces. The first stage has been already completed - the renovation of a historic tenement house, which will offer 2000 square metres office space. Next to the tenement house, a six-storey building has been put up, which will offer 2 500 square metres office space and some service premises on the groundfloor. According to the expectations, another two-storey residential building with a services area will be put up in the second stage of the project.
Apart from the adaptation of the 19th century tenement house, the project is characterized by interesting architectural solutions - a four-storey overhang of a residential character is planned above Wieczorkiewicza street. The traffic will go underneath.
The building is designed by Pastewka i Stroj Architekci. The general contractor was PBM Poludnie S.A. The commercialization of Kijowska is currently underway. So far Dysan Software and TK Telekom Sp. z o.o. have moved into the rented spaces.
Kijowska project in Stara Praga
The commercialization of office spaces in Kijowska complex in Stara Praga in Warsaw is now in progress


