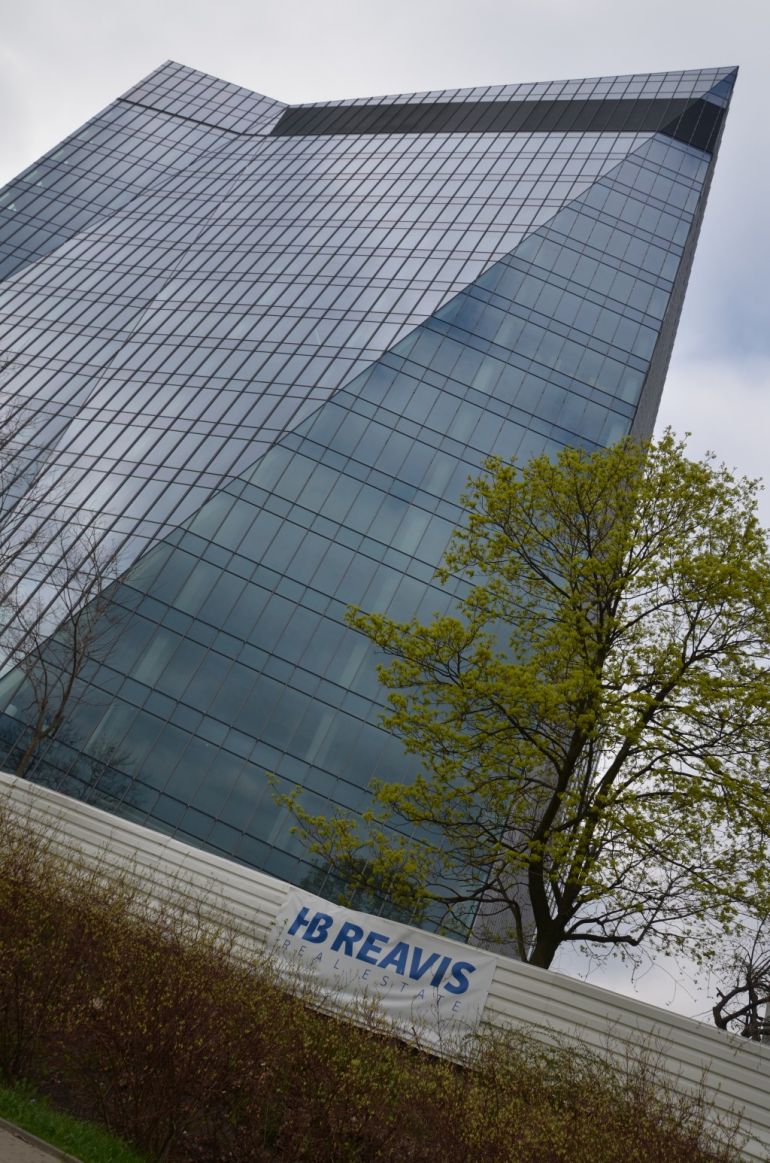Gdański Business Center, located on the site of the former depot of Miejskie Zakłady Autobusowe (City Bus Companies) on Inflancka Street in Warsaw, consists of two buildings: 16-storey building A and eight-storey building B. The investor, Grupa HB Reavis, emphasises that they want to make the complex as user-friendly as possible. Both structural elements and design of the complex have been planned for people who will use the office block in the next couple of years. In the case of Gdański Business Center, just like in other investments by our company, we favour the quality of workmanship and design. We want both the employees and the residents of the nearby area to make use of what the complex offers them. Gdański Business Center is something more than only a workplace, says Rene Popik, Head of Development in HB Reavis.
Currently, the building B has been put into use. It is distinguished by its original elevation made of the sandstone “Teakwood” from India. For the making of the elevation, 7 200 sq. m of stone was used, that is, the area equal to the football pitch of the National Stadium. Sandstone slabs in the warm hue resemble the structure of wood. In order to get the effect of horizontal arrangement of grain, the company had to buy 10 000 sq. m of this stone. Due to the considerable weight of the material of the façade, additional steel substructure with the weight of 165 tonnes was installed.
The investor’s passion for stone refine materials can be also seen in the lobby of the building. It was tiled with similar material, with a warm, beige hue. The middle line on the floor, continuing on the wall and the ceiling, is made of the “Traveronyks” from Pakistan, a material which is very difficult to get and which makes references to the outside elevation. The stone on the rest of the floor is marble from Croatia and Greece. The finishing touch in the hall is the spectacular lamp, hanging over the reception desk. It was designed and hand-made by the Czech company Lasvit, which is known in Europe for its achievements such as the lighting in London’s Harrods. The cost of the chandelier amounts to several thousand euro. In March, the first tenant - the company SNC Lavalin - moved into the building B.
In the building A, the last finishing works are in progress. The counterbalance for the glass, “ice-cold” elevation of the building will be its lobby, in which warmer colours dominate. Currently, red steel pipes are being installed, which will take up the area of 360 sq. m of rounded walls and will visually warm up the interior. Behind the reception desk, there will be panelling made of corian. Just like in the case of the lobby in the building B, the lighting will play an important role in the arrangement of the lobby in this building. It will consists of 80 glass balls, hanging on different heights. The author of the design of the lamps is the company Sipek Team, known for designs for Karl Lagerfeld, Vitra and Rosenthal. The planned date of putting the building A into use is July next year. The tenant of this part of the investment will be, among others, KMPG, which will take up the entire 16th floor of the building, and Provident Polska, whose offices will be located below. Recently, Coloplast has joined the ranks of the tenants of Gdański Business Centre, where it takes up 600 sq. m.





