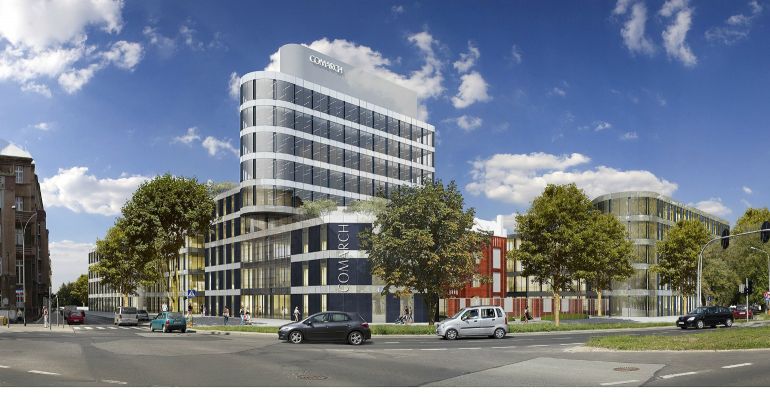Comarch, a stock market company which produces software, is currently preparing realization of an office investment located at Jaracza 76/78 Street in Łódź. The contract for building of the investment was signed by Skanska. The value of concluded agreement amounts to 38.8 million zlotys net. Within the contract, Skanska will realize an office building with an underground garage and it will perform a development and adaptation of a post-industrial building erected in the interwar period. Since the structure has been registered in the monument record, the works will be conducted under supervision of a preservationist.
The work on a structure which is registered in the monument record as well as short term of realization will certainly be a challenge for us – says Paweł Oleksiewicz, engineer of Skanska. – In order to meet these expectations, we will use the experience of our personnel specialized in this area and specially designed schedule of works – adds Oleksiewicz.
The building's elevation will be characterized by combination of right angles and curvatures which will give the structure dynamics and create an interesting solid signed into industrial architecture of the center of Łódź. The performance of a construction with a high thermal insulation rate in combination with glazing with a function of solar radiation flow will allow to obtain rates in an energetic balance sheet of the building on a very good level.
The historical building will be combined with a modern office – says Sylwester Lewandowski, Project Manager in Skanska. – We will keep the whole existing construction in the building, however, we will perform an independent reinforced concrete plate-pole construction – explains Lewandowski. – In a new set, the existing ceiling and poles – after cleaning and supplementing – will be used as a fixed decoration element of the interior.
The investment will be divided into two parts: lower 3-tier one which will be intended for conference functions and higher 9-tier part with offices. The structure will offer over 9906 sq. m of total area. On the ground floor, the investor envisaged a bistro in the recreation zone. Within the undertaking, Skanska will also develop an area around the structure – it will build pavements, roads, lighting, fence and some elements of small architecture. Moreover, there will be also a green area for employees of the structure located in the eastern part of the building.
The main entrance to the building and the turn from the public road on the area of the investment will be performed from Jaracza Street – comments Paweł Oleksiewicz. – We will also realize a foreground here in front of the main entrance with a hardened granitic floor. Additionally, we will perform a technical superstructure with a developed ventilation center – continues Oleksiewicz.





