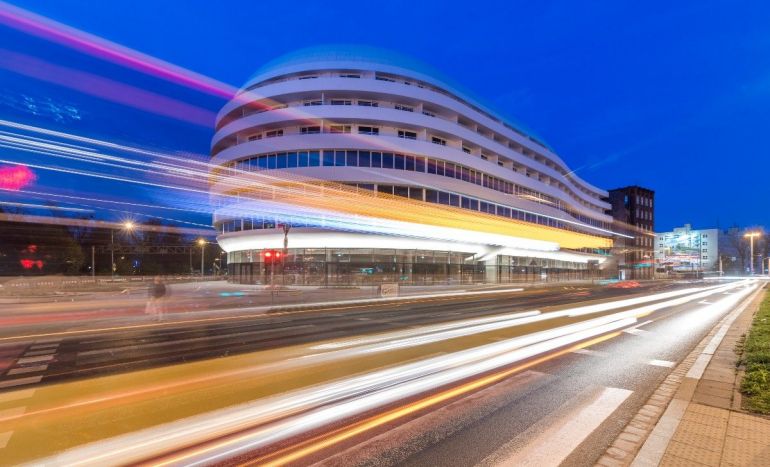OVO Wroclaw complex received a use permit and thus it is not a construction site any more. It is the most important realization phase of OVO Wroclaw for us. The investment is ready and the visionary design became reality. We are going to hand over the keys to apartments and penthouses to our inhabitants in the second half of May – says Shuckie Ovadiah, one of the investors and CEO of OVO Wroclaw. Now we will face the last task – preparation of the building to the big opening – adds Ovadiah.
Works are still being continued. The use permit enables commencement of the process of handing over the keys, which will allow to finish and arrange apartments and penthouses. Last works are also being conducted on the first and second floors, where rooms of the hotel DoubleTree by Hilton Wroclaw are situated. Moreover, office premises for sale or rent are located on the third floor of the complex. OVO Wroclaw may perform finishing on request of the future owners or tenants of the offices.
Commercialization of commercial and service premises on the ground floor is also being continued simultaneously to the last works, whereas talks with potential tenants of the gastronomy, jewelry and premium fashion sectors are currently being conducted.
OVO Wroclaw is ready from the outside. Corian covers 100 per cent of the elevation of the complex. Pavements with planters and greenery in them, driveways to garages, parking bays at the hotel as well as entrances for inhabitants and guests are created around the building. What's more, grass and trees are planted on the green patio, where e.g. a restaurant of DoubleTree by Hilton Wroclaw will be located.
OVO Wroclaw is a multifunctional investment within which 170 luxurious apartments, penthouses, offices, fitness center, conference center and DoubleTree by Hilton Wroclaw are realized. The building with the total area amounting to 48 800 sq. m has seven aboveground and two underground tiers. The project of the structure located at Podwale 82-84 Street was devised in the GSArch studio.
The investor of OVO Wroclaw is Wings Properties Sp. z o.o. – a company which is a joint undertaking of the architect Asaf Gottesman, Angel Poland Group, Schuckie Ovadiah (also CEO) and Hoche Partners (Luxembourg).




