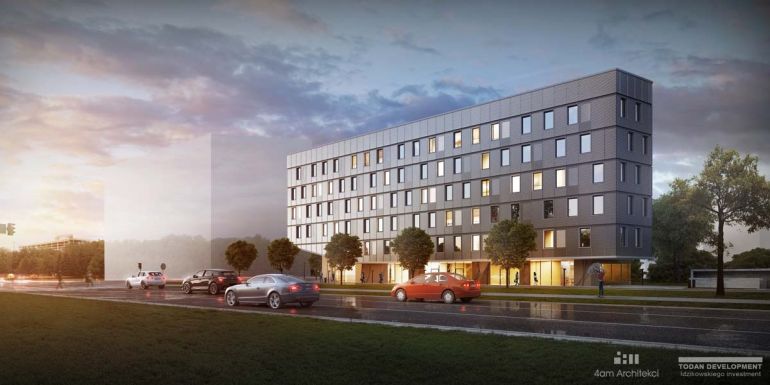The new office in the Warsaw’s Mokotów district is to be composed of six aboveground tiers and one two-tier underground garage, which is to comprise 112 parking spaces. The investor is Todan Development Sp. z o.o. Idzikowskiego Investment s.k.a. The project of the building was devised by the 4am Architekci studio. The commercial and service part was designed on the fragment of the two first aboveground tiers. The total usable space of the building will amount to 9257 sq. m.
Witosa Point is a building designed as a friendly place for both users and guests. Taking facilitations into consideration, it is worth emphasizing the room which is intended for breastfeeding mothers and pregnant women who need to relax. It is equipped with necessary furniture and devices.
The solid of the building, which resembles a sail, fits the outline of the plot. It is composed of two cubatures: »pedestal« and »main socle«. Thanks to an untypical solid of the building as well as shallow bays, all office areas have an easy access to daylight, fresh air and view over a surrounding landscape, which is not hidden by other buildings. The »pedestal« is one-tier high in the northern zone and two-tier high in the southern and western zone. The »socle« is 4-5-tier high and it is built on the plan of a sail. The solid of the »socle«, starting with the elevation from the western side, is over 27-meter wide and it narrows towards the north-eastern side reaching ca. 6 meters. In the south-eastern side, the »socle« has a characteristic undercut from the base, which underlines the entrance to the building. The principle of differentiated materials and colors in the »pedestal« and in the »socle« was introduced in the solid of the building. Both parts are to contrast with each other. The »pedestal« part is to be dark, whereas the »socle« – bright (grey and anode aluminum). The clarification of the final colors of the elevation is to be conducted within the executive project stage – says Arkadiusz Wróblewski, architect of the 4am Arhcitekci studio.
The works on foundations are currently being conducted. The completion of the building and the obtainment of the use permit are planned on February 2018.




