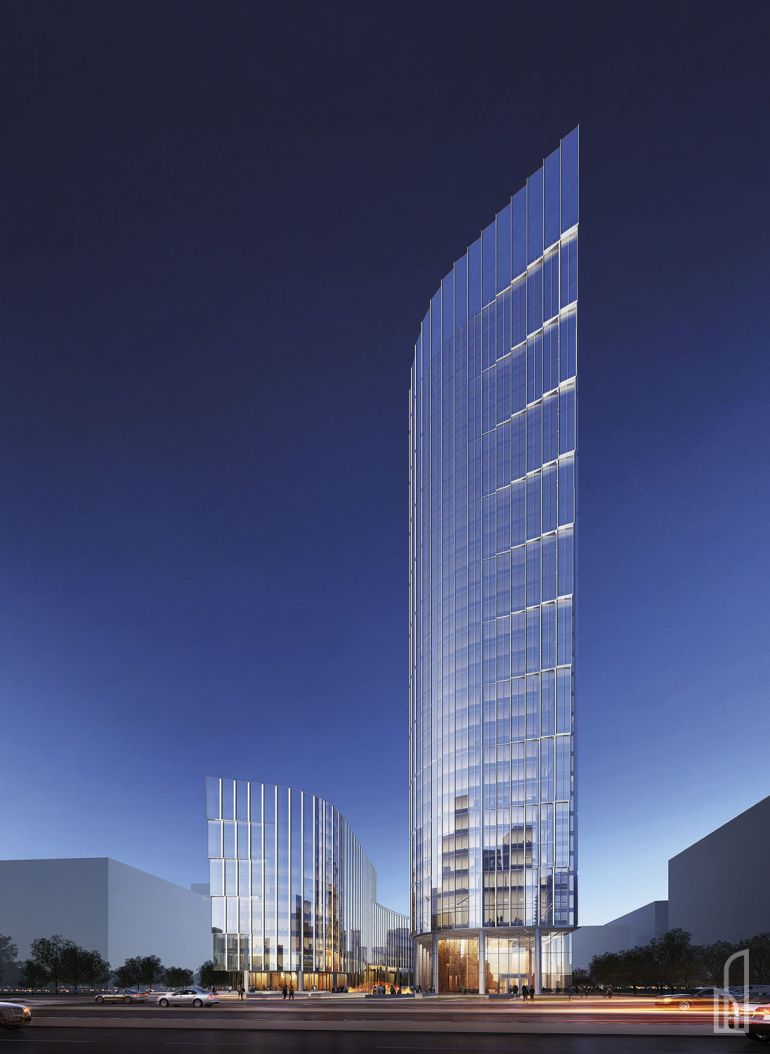The building of another skyscraper in Warsaw will start this year. Mennica Legacy Tower is a joint investment of Mint of Poland S.A. and Golub GetHouse. The complex will be composed of two buildings: a 130-meter high tower and smaller 36-meter high building. The first one will offer 49 600 sq. m of area located on 32 tiers, whereas the second structure with 9 floors will provide 14 200 sq. m. The investment will be realized at the crossroads of Prosta and Żelazna Streets in place of a former Mint of Poland headquarters. The author of the architectural project of the skyscraper is Goettsh Partners studio with a registered office in Chicago.
Mennica Lgeacy Tower is an investment based on partnership, tradition, long-term experience and respect for next generations of users which is embodied by people who are behind it – that is experienced entrepreneurs, developers and architects. We create together an effective team with a common vision concerning building of a modern and architecturally beautiful structure with the highest quality and efficiency for tenants – says Czarek Jarząbek, co-owner and chairman of the board in Golub GetHouse.
The office design class A+ will benefit from the newest technologies and the highest quality materials. The tenants will have ergonomic and flexible office areas at their disposal. Moreover, both buildings will receive BREEAM certificate on „Excellent” level thanks to application of ecological solutions.
Furthermore, a public square with elements of a small architecture will be situated between the buildings. Its area will total 4750 sq. m. Additionally, the complex will have four levels of underground garage with 620 parking places and 300 places for bicycles.
The selection of a general contractor is planned on the third quarter of 2015, whereas the building of Minnica Legacy Tower will start at the turn of 2015 and 2016. The structure will be commissioned in 2018.
We present a promotional material of MLT below which was realized by WORKROOM Agency.



