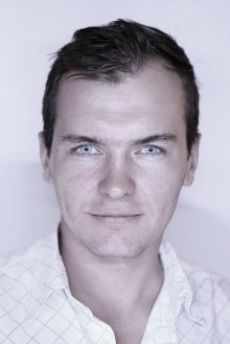
What is the inspiration behind the design of an office building Future Four, which you created for the Company Future Processing?
A key aspect of the project is to provide the highest quality of workplace environment. It was important to design a building in a way that allows adaptive, flexible division of space. It should comply with the principles of sustainable development and energy efficiency. In addition, the identity of the place - Silesia and the mines sites - was important to us. For this reason, we used raw materials such as brick and concrete. We have also utilised the colour black. The identity, including values and philosophy, of Future Processing were also important to the company. We wanted to show off these aspects inside the building.
What is inside the building?
The rooms in the building were divided into 6 types: offices from 6 to 60 people in open space, meeting rooms from 2 to 44 people, as well as lecture halls, fun/informal rooms, quiet and loud. Moreover, a library and craft room and service and communication room. In addition, we have created an inner garden to enhance the illumination of the premises and created a space for relaxation, meetings and corporate events.
How long did the design take and what difficulties have arisen along the way?
The development of a conceptual design took two months and this relied not only on the work but also meetings, interviews, organizing the office, gathering the entire "crew" together with integration events. Did we encounter any difficulties along the way? Certainly. The mine sites and unstable land constituency cause big problems for buildings with such large measurements. However, the general contractor of the existing office buildings of FP, who has expertise and experience in building in these areas, offered us help. Together we chose the optimal way to construct the building.
How does it meet the needs of company from the IT sector, which is the Future Processing? Have you used customised solutions?
We've based the design of the building on a study of FP employees. We organised a poll amongst people within different levels of the organisation, which allowed the Company to design an optimal building in terms of its functional and business needs. The whole building is saturated with solutions in customised counseling because not many companies, regardless of industry, base their image on the employees and trying to meet all of their needs.
The project was chosen in the contest. Was the competition tough?
There are 30 workshops from all over Poland which took part in the competition, others include WXCA, INARKO and Stanisław Niemczyk. We weren't expecting such a competition but in spite of everything, we achieved it. Now we're already one step further and try to continue to move forward. We can therefore say that last year was a success.
Can you provide a schedule/plan for the construction of the Future Four office building?
The schedule of construction work is still not fixed; I think that will start in a year or at most, a year and a half.
What are other projects made by MFA Studio?
I set up MFA Studio in 2011. The design of an office building for Future Processing is the first that we can accomplish. We are also planning on some residential projects.