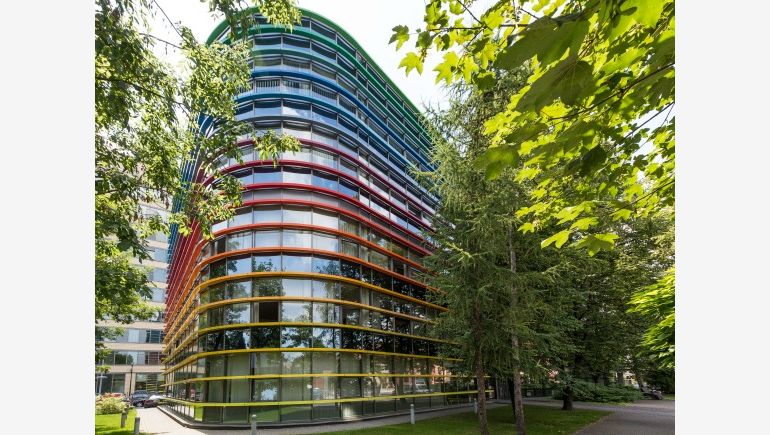In the capital of Lesser Poland there are many examples of original, unique architecture, characteristic both for constructed and already existing office buildings. Worth mentioning are, for example, Avatar office building on Lea street, Vinci Office Center on Opolska street or office building, located on Dekerta 18. The investors take care so that their projects adjust to the city and diversify it. The newest trends turn to using glass for a facade material, but it is important to note that the architects do not use it thoughtlessly. It is characteristic for Kraków’s architecture to combine different materials and shapes, thanks to which it is not boring and banal.
Because in Kraków there is a lot of older buildings, the architect have to take up the challenge of combining it with modern forms. A very bold choice was made by the architects from the Atelier Loegler, led by Romuald Loegler. Together they designed Tęczowy Biurowiec, an object opened in 2003 on Lea 124 street.
Awarded architecture
Tęczowy Biurowiec, belonging to Solidex Group, is an intriguing combination of small building from 1965 and a modern, five-storey construction with a facade made from glass and aluminium. The imposing architecture of the place is based on large glassed-in areas, which allow for the maximum amount of sunlight. The project stands out from the rest of the office buildings thanks to its colourful sunscreens, surrounding both the older and the newer parts of the building. Atmosphere of peace and calm is guaranteed by high trees surrounding the place. They are reflected in the glass facade, which maximises the colour effect.
Architectonic sense, used during the design and construction of Tęczowy Biurowiec was awarded by the Minister of Infrastructure with Nagroda III Stopnia in the year 2003. The object was also nominated by Stowarzyszenie Architektów Polskich to the Nagroda Roku 2002.
A high standard
Tęczowy Biurowiec offers 4,500 m2 of A-class office space. The tenants can use additional functions available in the object, such as sauna and fitness, gastronomic places and social and sanitary facilities, being in accordance with European standards.
The asset of the space of Tęczowy Biurowiec is the possibility to freely create one’s own place, thanks to the open design of the storeys and their different size. The users can create an open space system, as well as the study structure. In the building there are the newest technological solutions, advanced administration systems and modern installations. The highest standard of decor is guaranteed by high-quality materials used. It all leads to the lowering of operational costs. Another asset of the building is lack of architectonic barriers for the people who are disabled.
On the ground level, there is a presentable front desk, and on the fourth storey there is a professional conference and training centre. From its wide terrace, Sikornik and Kopiec Kościuszki can be seen.
The base factor, which was the most important during the designing process, was the security. In the building there is a system of raised floors, covered by fitted carpet panels, which allow for an access in order to change the configuration of the cables, telephone lines, electricity and data.
Building for a demanding tenant
Tęczowy Biurowiec has been prepared especially for the companies from professional and outsourcing services. The object also meets expectations of the companies from finance, real estate market, construction and technology fields. Currently over 2,000 m2 is still for lease.
