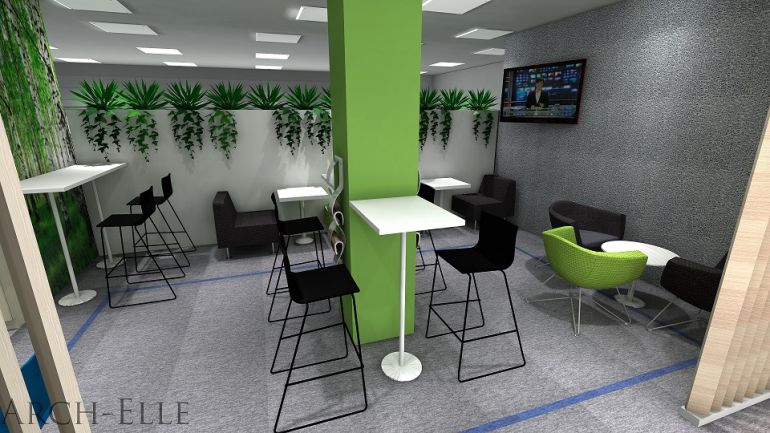So that an office kitchen may well perform its functions, it is not enough to place a table and fridge in an empty room. While decorating it, few aspects should be taken into consideration like: the number of employees, the size of a room as well as its location – whether it is closed or open for another space, for instance if it occupies a part of a hall. Monika Saniternik, architect of ARCH-ELLE Project Studio advises to begin an office kitchen’s arrangement with needs analysis and employees’ requests. A good solution may be for example the execution of a survey, in which employees would express themselves if they prefer to consume dinners brought from home (then it is worth to think about a bigger fridge), or if they make use of catering services or canteens within an office.
Functionality and aesthetics
In each kitchen, no matter of its size, a proper organization of work is important as well as division of a room into zones: washing-up, preparing and consuming meals. An easy access to development plays a crucial role – especially in case of a great number of people who use kitchen in the same time, and also high quality of furniture’s workmanship.
In office kitchens dominate cabinets, which perform a storage function. Built-in kitchen cabinets (fridge or microwave) as well as front which covers a dishwasher are also essential equipment. In the selection of cabinets, it is best to choose smooth fronts, in a varnished version, which are characterized by high resistance to mechanical damages, and help to maintain cleanliness – advises Mariusz Serafin, Marketing and Arrangement Manager of Black Red White. While deciding to purchase kitchen cabinets, it is worth remembering that owing to a frequent use, they should be equipped with modern and permanent mechanisms facilitating opening, and also permanent systems of fitting.
A necessary element of each kitchen is a table top. It would be good if it was divided into a working part, intended for preparation of meals, and a functional part, in which equipment in an office would be mostly used, such as: coffee maker, microwave, or electric kettle. A practical solution may be also louvered cabinets (then a version with glass rungs performs a role of a window). Although they stand on a table top, they leave a half of its depth fully functional – explains Mariusz Serafin.
A company kitchen is an informal place, a moment of relax for “small talk” with coffee or tea. A diversity also favours an effective spending of a short time. Next to a table with chairs, we may place a couch, untypical poufs, comfortable armchairs or hoker with bar tables. We cannot also forget about accessories – stylish mugs, towels, or wall decorations. However, it is important that they fit the character of another office’s parts.
Kitchen in a mini version
Primarily, a mini-kitchen should be practical. A good solution are furniture and equipment which fulfil many tasks simultaneously, thus in case of small areas, it is wisely recommended to have furniture on order, which enables an optimal use of available space. Flexible solutions and possibility of a rapid rearrangement is what we should follow while designing a small office kitchen – prompts the owner of ARCH-ELLE Project Studio.
Increasingly, a company kitchen is not only a place intended for a rapid consumption of a meal, but also a place, in which employees may have a breather after everyday responsibilities, and thanks to it they can return to work with even larger reserves of energy. Therefore, it is worth paying attention to arrangement of this place. The cost of providing such space to employees should be considered not as an expense, but as an investment, the amount of which is depended on applied solutions. Moreover, it is worth thinking that a kitchen which is designed with accordance to a character of a trade remains an empowerment of an employer’s image and running company – thinks Monika Saniternik.


