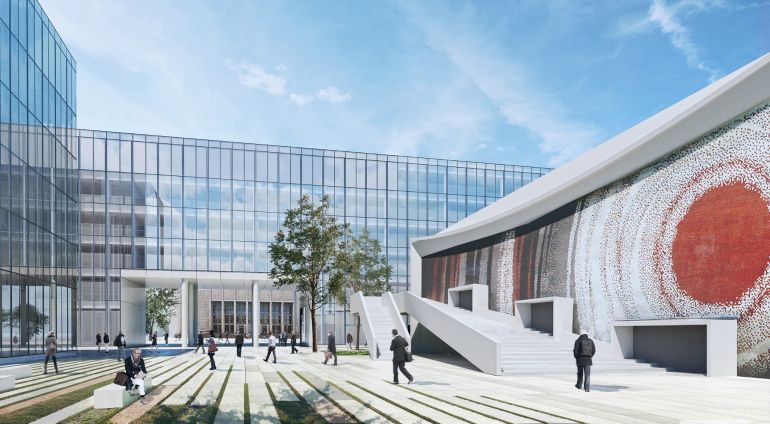The project of an office investment proposed by Echo Investment was presented by Marek Dunikowski from Cracow DDJM Architectural Studio. The total area of the structure will amount to nearly 29 000 sq. m, over 18 000 sq. m of which will be intended for lease. In accordance with a current Local Spatial Development Plan titled „Cracow Błonia Park”, the conception envisages realization of two buildings which are going to reproduce a main solid of a former Cracovia hotel thanks to their dimensions.
It is a modern office structure with the highest standard, aimed at users who demand solutions based on the idea of sustainable development in the area of energetic effectiveness as well as transport to and from a work place – says Marek Dunikowski from DDJM Architectural Studio.
Besides two office buildings class A, the design prepared by the architects from DDJM Studio also includes the area around the former hotel. The proposal envisages realization of a new public space, i.a. in the form of an open square in front of the building A from Foch Avenue. The opening of the enclosed plot’s interior to the pedestrian and bicycle traffic may be certainly considered as a new value in the urban space. The urban planning interiors, which are envisaged in the design, will generate new view prospects – for elevation of the Cracovia Stadium, historical tenement houses at Zygmunt Krasiński Avenue, or mosaic of a back Kina Kijów elevation which has been not exposed before – adds Dunikowski.
The project takes into account the architectural context of that particular place. Among other things, the mosaics which are inside the interiors of the existing building are to be secured, renovated and exposed in the halls of the new structures.
The selected materials and solutions at the level of a detail and elevation – a high quality lining and huge glass panels on the height of the whole tier – combined with a strictly simple solid give the assumption of a special and noble dignity adequate for a prestigious investment in such a crucial location for the city – points out Dunikowski.



