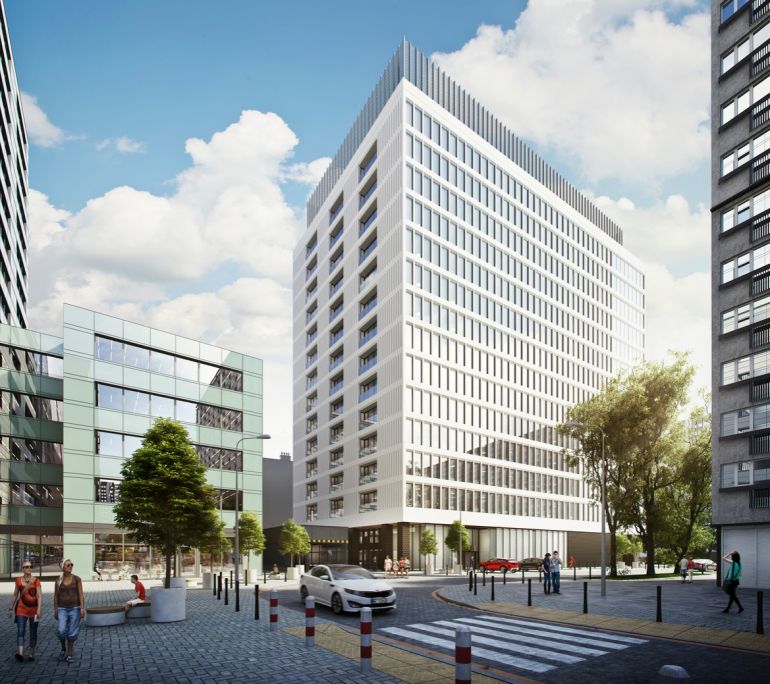The building of a foundation stone into the Atrium 2 office structure which is currently being realized in Warsaw business center was held on 17th April. The ceremony entertained representatives of Skanska Property Poland – project's investor and local authorities. The foundation act was signed by Michał Olszewski – Vice-President in the city of Warsaw, Marek Sitarski – Deputy Major in Wola, Katarzyna Zawodna – chairman in Skanska Property Poland, Krzysztof Andrulewicz – chairman in Skanska SA, Andrzej Michalik and Borys Juraszyński – representatives in PRC Architekci.
The Atrium 2 building is going to deliver ca. 20 000 sq. m of modern office space to the Warsaw market. The structure, which is located in the city center of Warsaw, will have 15 aboveground and 4 underground tiers. Moreover, the car park intended for 125 cars will also include places for bicycles and changing-rooms with showers for bicyclists. The commission of the building and obtainment of use permit is planned at the turn of the first and second quarter of 2016.
The investment was designed in order to offer a maximal comfort to its tenants and employees. A distinguishing factor of our office against other structures which are currently being realized in the city center will be certainly a loggia located on each floor. The full glazing with the height of ca. 270 cm are going to provide a very good access to a daily light. The offered flexible office area with a regular shape will enable a comfortable division of each floor even into several tenants – comments Arkadiusz Rudzki, chairman for lease and management of buildings' value in Skanska Property Poland.
The ground floor elevation of Atrium 2 will be decorated with a pattern resembling a mosaic made from so called „Warsaw corsets”. The engraved motif on a facade of the building will refer to the architecture of modernism. Many stone floors or fronts were decorated with terracotta plates with a characteristic indentation in that time, thanks to which the building received its name. That classical but more and more rarely met element of the architecture from the 30-ties of the XX c., will cause that not only elevation of the building but also its surroundings will gain a new and friendly character – says the representatives in Skanska.
The building is being realized in accordance with the Workplaces by Skanska conception – under high standards of sustainable construction which is confirmed by pre-certification at the LEED Platinum level. The list of solutions which will contribute to a positive work comfort in the building includes i.a. ventilation system providing more fresh air, air conditioning based on cooling bars guaranteeing low emission of noise and lack of draught as well as regulation of temperature in many divided zones. Additionally, a modern DayLight Control system adjusts the strength of lighting to the quality of sunlight. In respect of saving, the project is going to provide a reduction in water consumption by ca. 50 per cent and in energy consumption by over 30 per cent in relation to local norms.
The first tenants will move into the building at the turn of the first and second quarter of 2016. Skanska Property Poland is responsible for commercialization of space, whereas the general contractor is Skanska S.A. The architectural project was devised in the PRC Architekci studio. Furthermore, the project of construction and installation was devised by BuroHappold.



