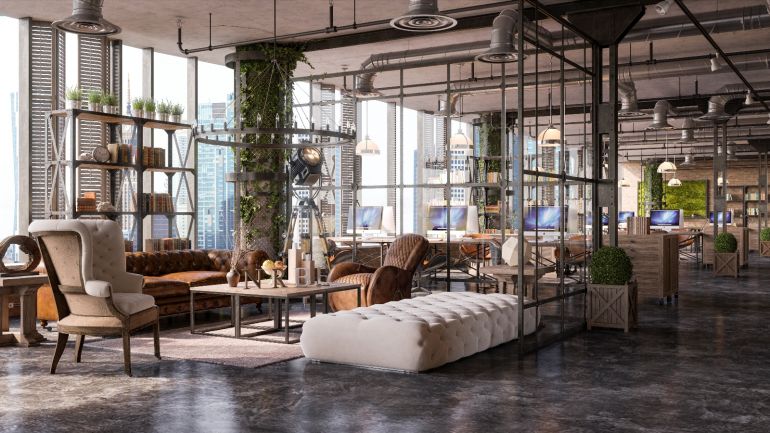Capital Park Group from the Wola district in Warsaw is preparing realization of a multifunctional Art Norblin complex. It envisages revitalization of historical post-industrial halls of the former Norblin Factory. The total amount of modernized structures will include 10 buildings which will have a new development. Moreover, a paved and non-covered lane is planned in the central point of the complex along which there will be shops and restaurants. Norblin Factory will offer totally 64 000 sq. m divided into office, service, commercial and cultural area.
The commencement of construction works related to planned revitalization is envisaged on the third quarter of this year. The complex will be realized in one stage and its commission will be conducted in the first half of 2018 in accordance with schedule. Therefore, Warsaw will gain 40 000 sq. m of modern office area and 24 000 sq. m of public area occupied by i.a. the Open Museum of the former Norblin Factory, shops, service points, restaurants and café.
Art Norblin is another project in which Capital Park Group is going to implement the BIURO PLUS conception. It envisages establishment of one and only comfortable office area which meets the highest standards in special locations completed by elements improving the quality of work in a certain place – explains Nowakowska, chairman of the revitalization project of the former Norblin Factory. – The solutions are individualized for each project, however, the base is also constituted by crucial elements such as: high quality architecture, ecology, sustainable development, greenery and quality of surroundings, promotion of sport and physical activity, art and culture in common areas, vide range of services and creative approach to Asset Management – adds Nowakowska.
The cost of the investment will amount to ca. 40 million zlotys. The buildings will have 8 aboveground tiers and they will be certified in the BREEAM system. The investment is located at Żelazna 51/53 Street.




