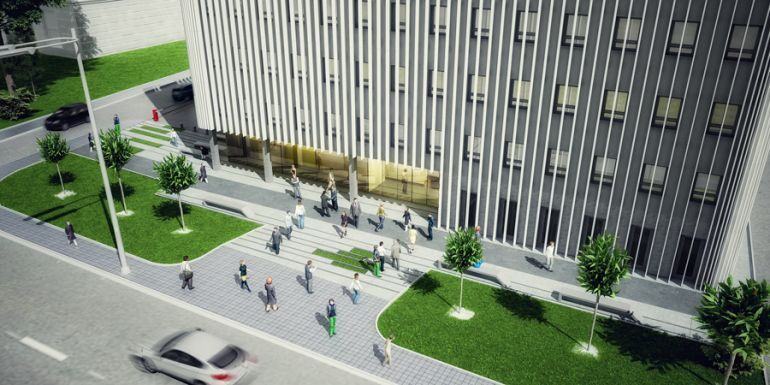The realization of a modern office class A – Green Office Center – is being continued at the construction site located at Walery Sławek Street in Cracow at a fast pace and in accordance with the schedule. The underground tier and the framework of the construction of two aboveground tiers were completed and the works are now being conducted on the other floor. The completion date is planned at the end of the fourth quarter of 2015, whereas the areas will be ready for tenants in November 2015.
Biuro Projektowe INDO is responsible for the architecture of Green Office Center. The structure is characterized by glazed elevation in the form of aluminum and vertical „razor blades” which refers to functional modernism and it matches perfectly with the surroundings as its dominants. The applied solutions will allow to maintain a good lighting of the office’s interiors and they will protect its users against direct exposure to sunrays.
Green Office Center will be characterized not only by an interesting and functional architecture but also by the most modern technologies applied in it, including solutions consistent with the idea of sustainable construction. The investor envisaged i.a. system methods concerning limitation of energy consumption, modern ventilation and air-conditioning, system enabling efficient exchange of air and maintenance of proper humidity of air, LED lighting, high-speed elevators, monitoring, access control system, burglary and fire signalization, places for charging electric cars, parking places for bicycles with charging-rooms and shower for their owners. Moreover, there will be a spacious hall, canteen and numerous parking places in the structure. The tenants will also have an observation deck at their disposal on the top of the building.
The companies renting areas offered by G.O. Center will have great freedom in the area of forming and arranging occupied areas – in case of both large open space and smaller offices. Furthermore, there will be 6657 sq. m of total space, including 4670 sq. m of office area, in the 8-tier building.




