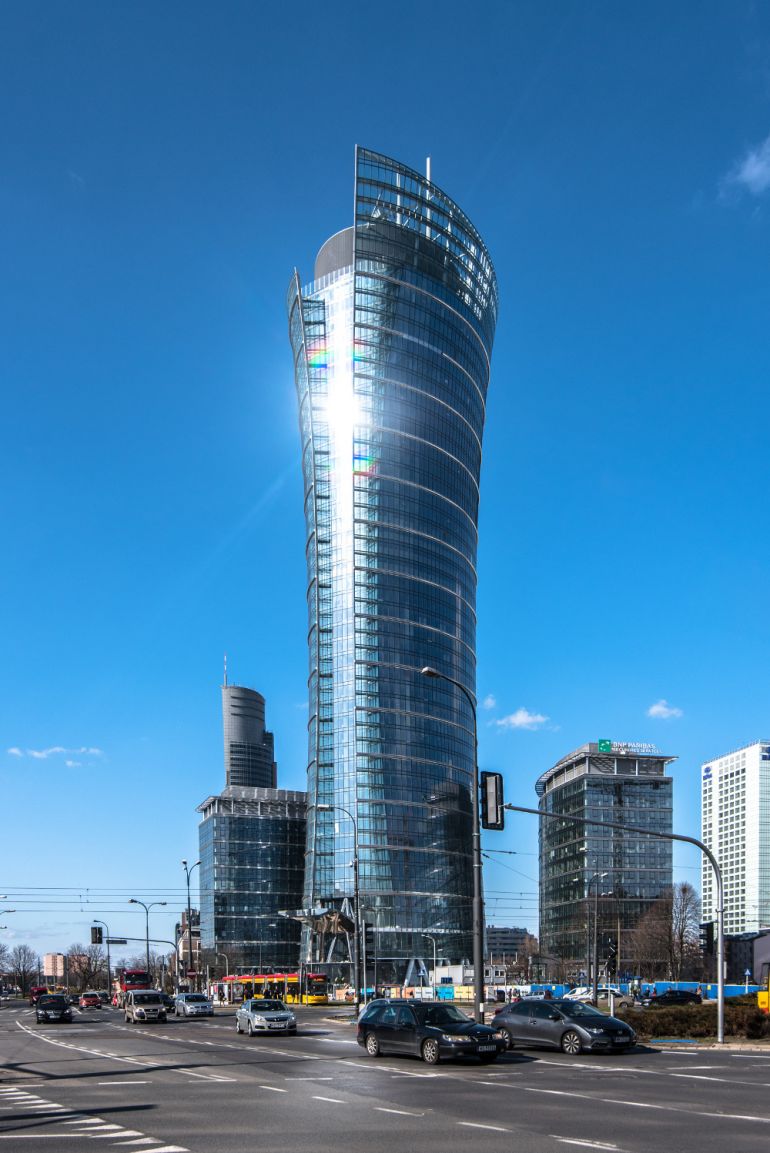120 000 m3 of concrete, 13 000 tons of steel, 52 000 sq. m of glass elevation – these are only some of many numbers that present how big undertaking the building of the office complex Warsaw Spire actually is, at the construction site of which participated even 1200 people in key moments. This 220-meter-high building A, which is a part of the Warsaw Spire complex, has already received a valid use permit.
Warsaw Spire is one of the biggest office investments realized in Poland in recent years. The complex is composed of two 55-meter-high buildings and 220-meter-high tower. It will deliver jointly 109 000 sq. m of modern office space to the domestic office market. The project was awarded BREEAM at the Excellent level. The realization of the investment started in the half of 2011. The complex was designed by a team of architects from the Belgian architectural studio M. & J-M. Jaspers – J. Eyers & Partners in cooperation with the Polish and Belgian Pracownia Architektury – Projekt. The investor, developer and general contractor of the investment is Ghelamco Poland.
The building B was the first commissioned stage of the complex in 2014. Next, in December 2015, the use permit was obtained by the building C. The building A will be officially opened in the half of May 2016, within which the highest tower of the Warsaw Spire complex will be realized.
See presentation of Warsaw Spire





