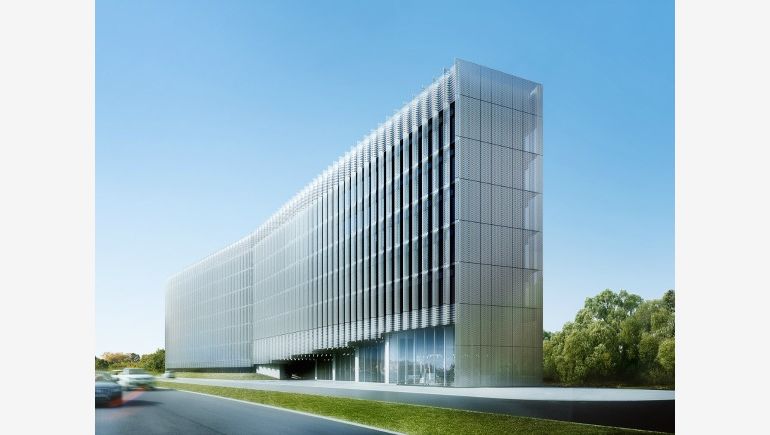On 17 Stycznia Street in Warsaw, a state-of-the-art, ecological office blok GreenWings is being constructed. It is going to offer 10.850 sq m. of office space. Presently, the builders are working on the raw state underground floors, constructing walls and pillars of the third underground storey as well as the ceilings above it. The construction of slurry walls and the sole plate has already been finished. The building has obtained a BREEAM pre-certificate, which qualifies it to application for the full certificate when the construction has been finished and the documents have been controlled.
Ronnie Richardson, the C.E.O. of OKRE Development informs: Following the BREEAM procedure, we have applied for the certificate during the initial phase of the GreenWings project. The certificate would confirm that the building is energy-efficient and ecological, which are the most sought for assets among the leaseholders of office blocks. BRE Global Ltd gave us three stars out of five and 61 points, while the status of the building was assessed as "very good" in the BREEAM classification system. Basing on the BREEAM statistics, we conclude that our GreenWings in Warsaw is one of the best office blocks in Poland. Therefore, we offer our business partners state-of-the-art office space, so far available only in the richest Western countries.
The office block is located close to the airport, which is a popular solution in the West, while it only begins to appear in Poland. Thanks to such localisation, international business meetings can be easily arranged, without any unnecessary delays or problems with transportation. There are bus stops nearby, and for the ardent cyclists – special parking space, showers and dressing rooms. Thus, the investor promotes healthy lifestyle and reduction of car traffic. To take care of the leasers' comfort, GreenWings will offer self-service buffet, a meeting hall and a foyer.
The architecture of the building has been designed by the JEMS Architekci studio.
The building's location on a bend in the road inspired a slight curve in the façade, thanks to which the building seems to enclose the landscape. This formal solution made the extended front elevation very dynamic. The shaded elements of the façade and the overlapping window blinds emphasise the three-dimensional structure of the elevation and its plastic beauty. In the eastern part of the building, there will be a natural entrance, "grooved" in the solid block. The arcade of the entrance is crowned with concrete ceiling with rhythmically rising panels, which create the effect of "artificial perspective", clearly defining the localisation of the entrance. This dynamic effect is enhanced by the contrast between the raw concrete of the arcade and the straight, glittering, slightly erected elevation made of transparent metal net – says the architect Marek Moskal, MSc, one of the chief designers of the office blok from the JEMS Architekci studio.
In April, the construction of storeys above ground will begin. It is estimated to be finished by the second half of 2014.
