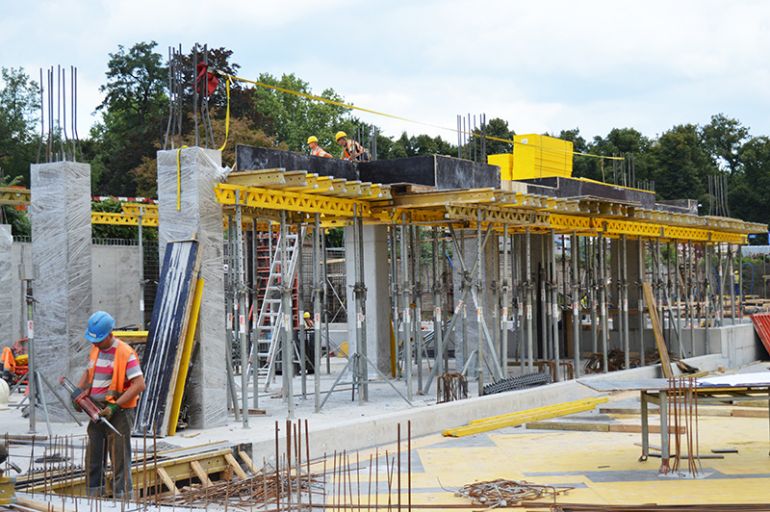On the construction site, 86 reinforced concrete pillars and walls of elevator shafts on the -2 tier were paved and reinforced concrete pillars for construction of the -1 tier ceiling as well as elevator shafts on the same level were performed. First constructional walls of a planned fitness centre were finished, and soon workers are going to pave an entrance ramp to the building.
From Podwale Street, in front of the moat, a part of the ceiling was spilled, thanks to which a swimming pool trough is outlined. It will function in the area of a fitness zone and will be commissioned along with the whole investment in 2016. The swimming pool will be available not only to inhabitants of OVO Wrocław. All interested will benefit from this comfortable pool in a friendly and intimate atmosphere – ensures Ewa Omasta, manager for sales and marketing of OVO Wrocław.
Next to the swimming pool tough, ceiling boardings are being prepared over the -2 level, above which a 6 metres high ballroom was planned. Currently, we made 40 per cent of the ceiling above the whole tier. The fitness centre and part of a casino will be built on the finished side. Simultaneously, steel fixing works above the -2 level from Traugutta Street are being continued. Intensive construction works are being also conducted in many places, what requires a precise coordination – comments Paweł Laszecki, engineer of the OVO Wrocław project.
General contractor of the investment is Eiffage Polska Budownictwo S.A., which conducts works in the design & build system, assuming that the executive design is being collaterally realized to construction works, respectively overtaking it. The project elevation will be made from Corian – a plastic material which enables to give the building an aerodynamic shape.
OVO Wrocław is located at Podwale 82-91 Street. The building will have 9 tiers (including 2 underground). It will reach 25 metres aboveground and combine many functions: apartments, penthouses, offices, service premises, fitness centre and hotel. The building project was prepared by Gottesman-Szmelcman Architecture studio and its investor is Wings Properties Sp. z o.o. partnership, which is a member of a big development group – Star Group Poland.
The cost of the OVO Wrocław investment totals 250 mln zlotys. Over 100 million were provided by investor, and the rest is going to be financed from a credit granted by Alior Bank.





