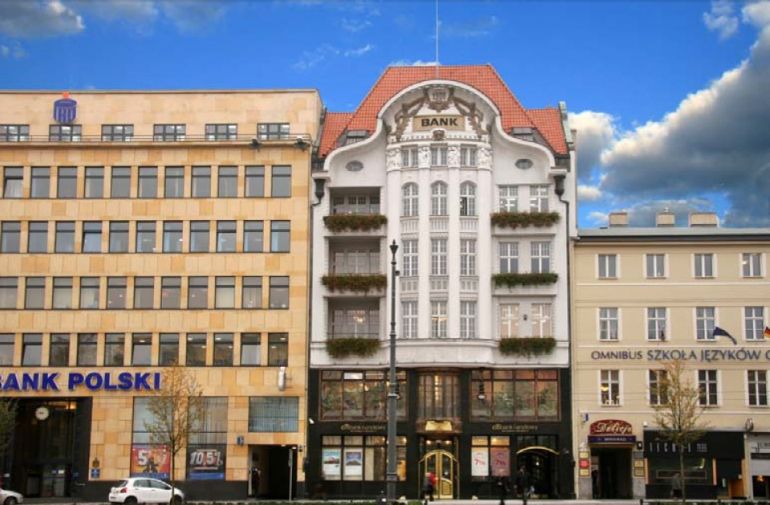Modernity not only in the Capital
Warsaw is the biggest symbol of modern office buildings Projects in the Capital often do not consider the historical surroundings. By the antique facade of the Palace of Culture and Science, few hundred-metre tall building are being erected with glass elevations. An original perspective on city space development is presented, for instance, in the design for Warsaw Spire complex. The office block concept has received the title of "Outstanding Architectural Design 2011", which proves that the investment is treated as an individual element of the city's landscape, as well as that it is possible to evaluate a building without having to refer to the context of the buildings situated in its direct vicinity.
Krakow is also heading for modernity. Lesser Poland Region takes care of its architecture and the right space development. New designs are created far from the historical centre, and their height is limited by the city authorities' regulations. An asset for investments such as Kapelanka 44 cannot therefore be creating an impression of the building's constituting part of the most easily recognisable, historic part of the city. More beneficial for a developer is in this case directing the lessees attention to implementing innovative technologies, proecological and energy efficient arrangements.
Smaller cities can also be proud of their modern designs. For instance, investments in the city centre of Bydgoszcz concentrate on highlighting functionality. The modern office block in Jagiellonska 21 street proves how popular these kinds of solutions are. The building has been divided into 4 floors, providing 1426 square metres of space in total. Business and office surroundings of the premises also highlights the building's concept, which creates the city landscape together with other commercial and service facilities as well as public offices located in the area.
The magic of tenement houses
Among the cities characterised by their extensive developments is also Wroclaw, whose market is very popular with historic architecture lovers. Because of that, the city authorities and new tenement houses owners have noticed the benefits arising from sustaining and highlighting the historical assets of the premises. An example of this strategy being used are the actions of the new lessee of Tenement House no. 22, widely known as "Pod Zlotym Dzbanem", located in the southern part of the historical centre of Dolny Slask's Capital. Within the project concerning the building, the existing elements of its historic architecture were renovated and new ones were introduced, refering to the building's past.
The closer to the centre and the Old Town you get, the more important the issue of the building being integrated into the architectural style characteristic for a given surrounding becomes. Among the buildings situated in Wroclaw's centre, 100 metres south from Rynek and Plac Solny, at the road crossing of Ruska and Rzeznicka streets, is an office block available for sale, which does not distort the Old Town's developments from the 16th century, despite being designed as a business centre. The facade and the elevation of the building seem to consistently refer to the other tenement houses, small office blocks and commercial and services facilities in the area. The premises offer 5159 square metres of space in total, on six floors. Additional facilities for potential buyers are to be structural wiring, lifts and air-conditioned rooms. The office block is part of a bigger agglomeration created for the business and hotel trade industries, including among others Wratislavia Center, FIG Plaza, Sofitel Wrocław and Art Hotel.
A similar architectural situation can be observed in Poznan, where around 52 per cent of the existing office blocks are located in the direct centre. Business buildings spread out in the other parts of the city do not create consistent investment areas, and those constructed in close proximity to historic districts, for example around Rynek Wildecki, comprise big coplexes of private office blocks, with the benefits of new construction, while well integrated into the historical surroundings.
In the areas around Greater Poland modernity has been successfully integrated with the historic background. An example is the tenement house built in 1908 in Plac Wolnosci 4, which was rebuilt and adapted to office needs in the early 90's, while preserving its old character. The author of the original design project was an architect from Berlin – Hermann Röhde. Art Nouveau and baroque elevation and the balustrade on the staircase visible from the outside recall the historical elements of the building's concept. Current housing conditions are presented by, among others, the conference rooms, which directly point to the building's business purposes. Therefore the building integrates into a range of cultural objects in its proximity, as well as into the premises connected to the financial and services facilities branches. The total space of the office block available for rent is around 3613 square metres. In response to the clients' needs, smaller rooms of around 20 square metres have also been created.
