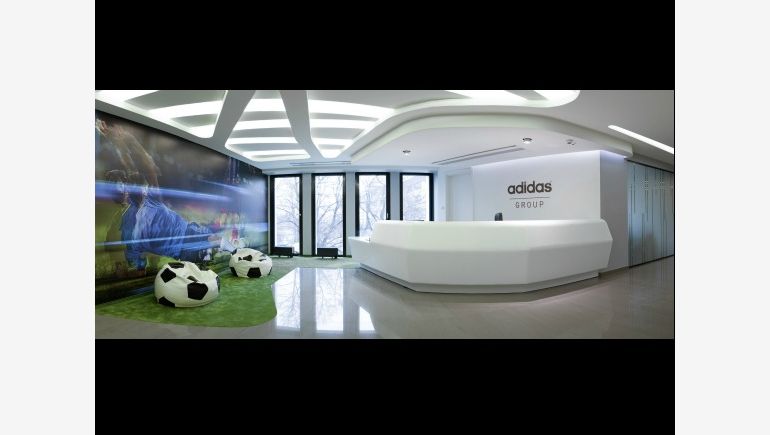Office of adidas Poland is located on Żwirki i Wigury 18A street, in a modern office complex Business Garden, realised by SwedeCenter. On almost 2,800 m2. there is open space, offices, conference rooms, kitchenettes, a large cafeteria and calibrating shops.
Render the company spirit
Kreativa design studio has faced the challenge of arranging space for adidas Poland. The client wanted to create a comfortable and modern office space for its workers, melded with calibrating shops, where the clients come – explains basics of the design Radosław Skalski, an architect from Kreativa design studio.
The office is characterised by the solutions created specially to meet the company's needs. The architects wanted to render in their design an image of adidas Group as that of a producer of modern, technologically advanced clothes, shoes and sport accessories. They have also paid attention to company's aspect as an exponent of healthy lifestyle and ecological solutions. We wanted to create an interior, that would "speak" in that way for its user – sums up the architect.
Colours in adidas style
To reach the desired effect, the designers have used a colour spectrum, strictly defined by the corporation. The office is mainly white and in different shades of grey. To that we added more intensive colours and marked separate zones. In conference rooms and offices we have also put glass panes on the part of the walls. The panes are in intensive colours, also according to the palette, compulsory in the whole corporation. An important element, introducing colourful contrasts to the office interiors was floor lining. In a large cafeteria we allowed ourselves to use definitely bolder colour arrangements – describes Radosław Skalski.
The furniture in company's office are mainly white. They go well with more intensive colour patches, used on some of the walls. Company's specificity is remembered thanks to dynamic advertisement graphics on the walls.
Division of space
The first impression after entering Warsaw office of the adidas Group is made by reception area, a showcase of the company. It was designed to, one one hand, stand out, thanks to an interesting spatial arrangement and decor, and, on the other hand, house a large number of people - describes Radosław Skalski. In the office there are also large calibrating shops, visited by the clients from all over Poland.
The office is characterised both by open space, and independent office rooms, created accordingly to company's needs. Near the majority of open spaces, there are glassed-in offices for the department managers.
Ceilings and lighting give more personality
In addition to the form of furniture, both catalog and designed especially for the object, an important element of the place are suspended ceilings and lighting. In the initial design, made by the developer, installations, stretching under the ceiling, were to be left not build-up, and the chilled beams were to be integrated into lighting system. In turn, in the communication rows, where the section of ventilation conduits is larger, the developer planned to use suspended ceilings made of plaster and cardboard panels – says Radosław Skalski.
The design studio has, however, met a problem of the height difference between the offices and communication rows. The architects also had to pit against new lighting system, which was to be used in adidas's office. The first problem was with the corridors, where large-section ventilation conduits and other installations were planned. Because of that, their height was only 2.5 metres, while in the offices it was 3 metres. To avoid an unpleasant spatial effect, we have left a large part of the installations uncovered. We only have painted them by spraying, as we have done with the roof. Instead of ceilings, we have suspended longitudinal lighting frames. In openspaces and smaller office rooms, demanding better acoustic conditions, we have used acoustic ceilings in Ecophon system, suspended below air-conditioning equipment. Over them, longitudinal lighting frames have been built. In reception zone we have made a ceiling with a recess arrangement, similar in shape to reception counter. In the recesses there is lighting equipment, which additionally dynamises the composition – explains the architect.
The effect of Kreativa architectonic office's works can be seen at the photos from adidas Poland office realisation.





