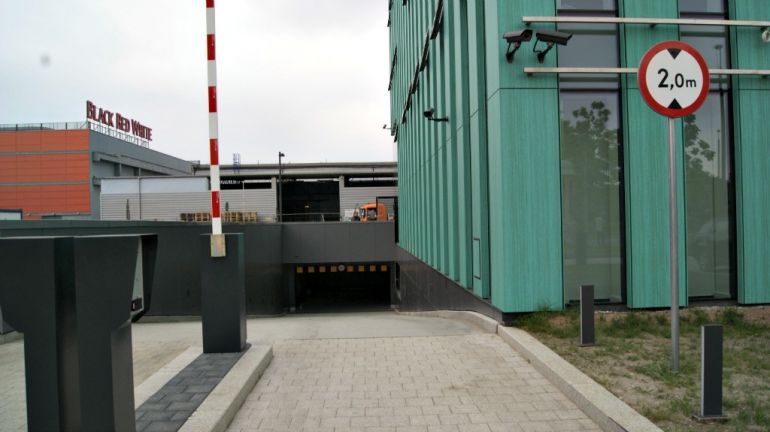Cracow, as the biggest regional office market in Poland, can be proud of many investments in this sector. Fierce competition forces the developers to build structures, which are going to delight not only the architecture, but also the functionality and adopted technical solutions. Sustainable construction and LEED or BREEAM certification requirements are also significant for currently built structures. Contemporarily, they are actually considered as a standard in the office sector. An essential is also the ability of adjusting the project to a surrounding city structure.
The idea of building the office in Cracow at Pilotów Street, in the nearest neighbourhood of a busy Rondo Młyńskie, was initiated by Alma Market partnership, which wanted to locate here its main headquarters. UBM Poland company decided on realization of the investment. Alma Market partnership declared the willingness of renting the half of an available space in the building. Green building project, named in honour of the main Alma Tower tenant, was prepared by Piotr Nawara and Bartłomiej Łobaziewicz of nsMoon Studio and Stanisław Deńko of Wizja Biuro Architektoniczne.
Green office
The building is characterized by a representative elevation with green and vertical pattering. On visualizations, the colour differs substantially from the one which is characteristic for the finished structure. The reason is a change concerning a material, from which the facade was made. Initially, it was planned to use a tin-plated copper, but the assumptions were changed and sandwich panels, composed of aluminium sheet and polythene core, were chosen. Partially, a full aluminium sheet was also used. The office solid has a form of a cuboid with original incisions, which perform a role of terraces. A part of them was planted with appropriately adjusted vegetation, which does not require frequent watering and satisfies one requirement of LEED certificate.
Alma Tower may be called a green project not only because of the elevation’s colour. The building is one of two Cracow office projects – next to the investment of Skanska company, located at Kapelanka 42 Street – certified in American LEED system. The office has already received LEED Core&Shell precertificate on the highest, platinum level. According to assumptions, applied solutions are going to provide water saving on the level of 50 per cent and energy consumption saving by over 25 per cent (reduction of CO2 emission).
Alma and Onet
The building was entirely rented before the official opening, which took place on 11 June 2014. Currently, the last finishing works are being continued on the office and service spaces and in the nearest few weeks all tenants are going to move into the new headquarters. Each of the floors, which are available in the building, offers ca. 850 sq. m and is adjusted to needs of a concrete company.
When entering to Alma Tower, we are welcomed by kept in white, grey and beige reception. After the occupation of the building, a restaurant will be open on the ground floor. The restaurant’s operator is Gastromall Group, the owner of i.a. Olimp chain. On the same level, PZU insurance agency is going to locate its point.
Part of the space on the ground floor and from 1st to 6th floor belongs to one of the biggest Polish media company – Onet Group, which is the second crucial tenant of the offices in the building. The group is moving out of its foregoing headquarters, which was located in Centrum Biznesu Brama Bronowicka at Gabriela Zapolska 44 Street, where it has been residing for seven years. In Alma Tower, it is going to occupy 5400 sq. m from 10 700 sq. m of office space available in the structure. On each floor occupied by Onet will be dominating whiteness combined with a strong colouristic accent, for instance, blue or violet, characteristic for a particular tier. Part of the space will be designed in Industrial style with visible installations under the ceiling, which will be painted on right colour. A big part of the space was arranged in Open Space style. The creativity of employees will be supported by special walls, on which free writing and drawing will be possible.
On the seventh floor, Alma Market will be located with its subsidiaries: Vistula and KrakChemia. This last one will occupy all eighth floor. Ninth and tenth levels are adjusted to Vistula needs and refer to this brand directly through colouring: white, brown, beige, grey and black were used. Rooms, designed in both office and little Open Space style, are characterized by elegance and prestige.
Three last tiers will be occupied by Alma Market. The highest, thirteenth floor is designed for the company management board. Here are located offices and meeting halls as well as so called club room, from which a direct entrance to a loose terrace is available. The management floor has been finished with a care of the smallest details, using best quality materials thus providing the greatest possible comfort of useage.
There are 150 parking spaces in the underground garage and 50 places on the outside parking available to users.
The investment was financed by Raiffeisen Polbank. The general contractor is PORR Poland S.A. company.





