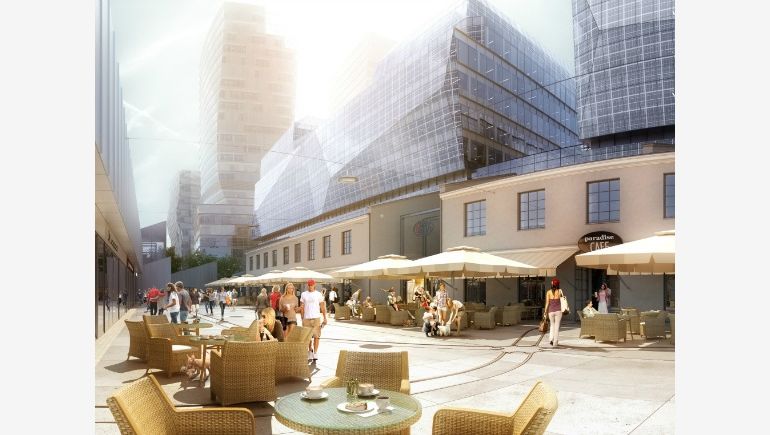Capital Park, the investor of the former Fabryka Norblina (Norblin's Factory), expects to receive the construction permit in the second half of 2013. The office space is going to be designed so that they meet the BREEAM certification system requirements. The company is also considering certifying the part of the complex devoted to services, commerce and culture.
I want the ArtNorblin project to revitalize this part of the city and attract the Varsovians with its unique atmosphere. The building will be open day and night, both on workdays and weekends, offering numerous cafés and restaurants, which used to be scarce in the district. - says Kinga Nowakowska, general manager at ArtNorblin.
ArtNorblin is going to offer their tenants unique office space characterized by industrial design. The BREEAM requirements were taken into account already at the design stages. The project was designed by PRC Architekci.
The investment project consists in creating a multifunction space on the premises of the former Fabryka Norblina in Warsaw. The total space is going to be 61,000 sq m, 22,000 sq m of the space being devoted to services, commerce and culture (levels form -1 to +2). Revitalized factory shops will remain on both sides of the main paved street running through the complex, around which there will be erected shops, restaurants, BioBazar and the Open Museum of the Old Norblin's Factory. The museum will exhibit ancient machineries and it will hold an interactive multimedia area.
According to plans, 39,000 sq m will be appropriated for Class “A” office space, located on the levels +3 to +8. Four underground storeys will serve as a parking lot for cars and an automatic bicycle parking.
Ca. 2,300 sq m of the building will be occupied by “Piotr i Paweł” delicatessen.


