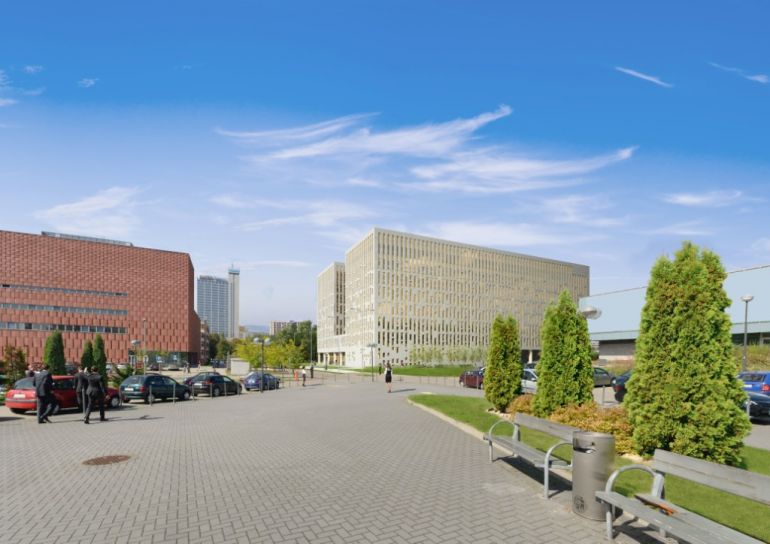The investment is being erected in the business centre of Katowice, at Roździeńskiego 10. The project involves erection of two eight-storey buildings connected by a shopping and service arcade. The first stage is going to be completed in the fourth quarter of 2014.
Occupants of the complex will have at their disposal a spacious car park located at the ground floor and the underground level, with 250 parking places. The building is planned to offer 27 000 sqm. Modern architectural and technological solutions are going to be utilized during the construction works.
Our building is currently one of the biggest investments being erected in Śląsk (Silesia). A prestigious localization as well as modern architectural design of the office building is the response to the high aspirations of the rapidly growing business environment of the Silesia agglomeration – comments Tomasz Wróbel, a board member of LC Corp.
The investment is going to be conducted in two stages. The first one includes the building A (12 720 sqm) with the designated surface of 1030 sqm for service and trading area and the underground garage. The shopping arcade is going to accommodate, among others, restaurants, coffee house, shops and service outlets.
The investment is being prepared for companies and institutions that see their headquarters as an integral part of their image. The modern form and the appropriate exposure are going to be a great asset for future tenants – says Małgorzata Danek, the person responsible for commercialisation of the investment.
The building is located directly at Drogowa Trasa Średnicowa. The general contractor is Budimex. The design was created in Kuryłowcz & Associates architectural studio.


