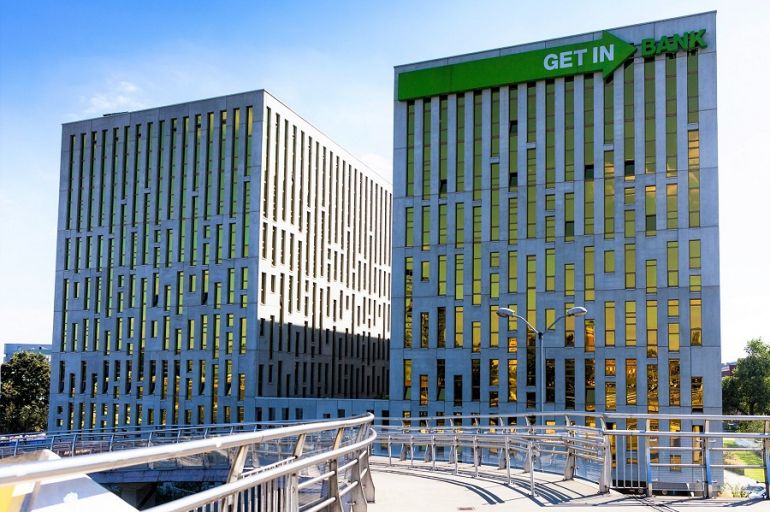LC Corp SA has finalized another lease contract in Silesia Star. TMF Poland is to rent nearly 1800 sq. m of office space in building B. The company will move into a new head office in November this year.
TMF Poland Sp. z o.o. is a part of the international TMF Group which specializes in administrative business services. The basic activity of the company is delivery of services in the field of: accounts, payroll and human resources, or corporation and outer office. The company owns more than 120 offices in 86 countries. Silesia Star will be a new location in Katowice.
We have chosen this particular office due to a convenient location. We did not want our clients and employees to commute from far-flung districts of the city, thus we decided to stay in the strict city center of Katowice. The office is located only a few steps away from the railway station and bus stations. Additionally, it is also very convenient to drive by car. We hope that thanks to the cooperation with LC Corp SA, we will be able to create a friendly work environment as well as a good place for business meetings – says Mikołaj Pluciński, Managing Director of TMF Poland.
We are very pleased with the signage of this lease contract with TMF Poland. The negotiations lasted several months and they were definitely successful. The tenant chose us, taking account of the comfort of cooperation – we turned out to be a stable and trustworthy business partner. What is more, a good location of the office and a walking distance of the railway station were also of great importance. I am convinced that this new office will provide a friendly and convenient work environment for the employees of TMF – says Izabela Miśta, Lease Manager of LC Corp SA.
Silesia Star is situated in the strict city center of Katowice. The total leasable space amounts to 27 000 sq. m. The project comprises two 8-tier buildings which are connected with a commercial and service areaway. The building has a car park which is located on the ground floor as well as in the underground part of the complex.
