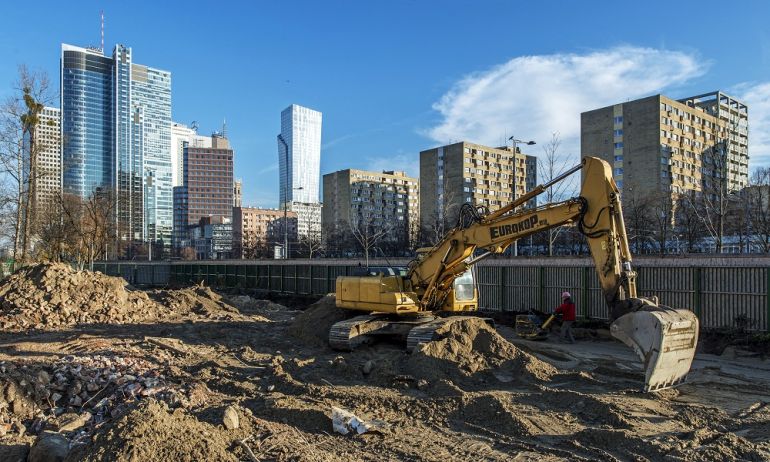The preparatory works have already been performed at the construction site, including the performance of the preliminary excavation for construction or the preparation of the platform. They will enable work to 40-ton solidurs, that is machines used for the excavation for the purpose of diaphragm walls.
At the first construction phase, the diaphragm walls are to pose a danger for the excavation and thus for the adjacent buildings and the second line of metro. As a target, their construction is to perform a role of foundations and external walls of the underground, which are to take the loading passed by the elements of the aboveground construction of two buildings of Mennica Legacy Tower. We put great emphasis on a precise verification of the executor design of the diaphragm walls, which are to secure the entire underground of the office complex after a correct realization – says Piotr Turchoński, Development Director of Golub GetHouse.
Mennica Legacy Tower is to be composed of four underground tiers, three of which are to be located below the surface of the groundwater. The underground construction of the complex is to be intended for a car park in great measure. The tightly connected bedplates with diaphragm walls and a quite large hollow below the surface of the groundwater are to cause an uplift of the construction at the early phase of realization. A special kind of piles performed from a single section of diaphragm walls placed directly under the baseplate was designed for the purpose of its balance. In the target phase, they are to secure the entire building against excessive settlement, after the performance of the aboveground construction – adds Piotr Turchoński.
Mennica Legacy Tower is an office complex, which is to be composed of a 14-meter-high tower and 43-meter-high building. As a target, it is to offer 65 630 sq. m of leasable area in total. The building of Mennica Legacy Tower is being conducted in accordance with the schedule. The envisaged deadline of commissioning of the lower building is the fourth quarter of 2018, whereas of the tower – the third quarter of 2019. The investment is being implemented in accordance with the BREEAM certificate at the Excellent level (at least). Warbud SA is responsible for the complex performance of the skyscraper.


