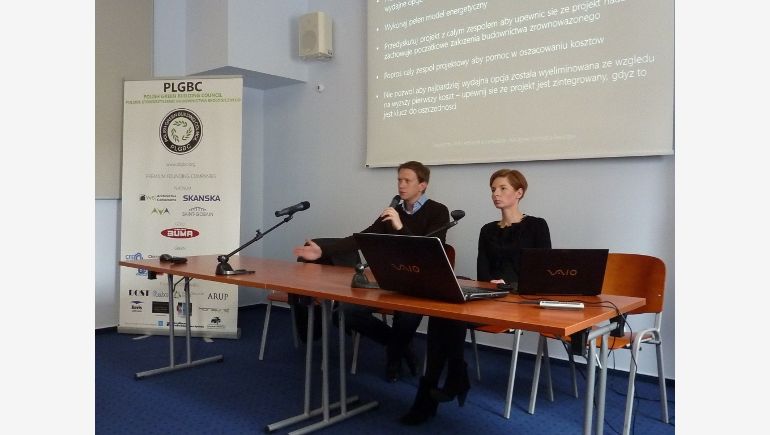For the first time in Poland, the PLGBC organized a green design charrette which gave participants a feel of the interactive design process. e-biurowce.pl has pencearticipated the confer.
The word charrette comes from French and means “cart”. The term comes from the Ecole des
Beaux Arts in Paris, where design students’ projects at the end of the semester were collected on a cart – if anyone missed the cart, their work would not be graded. As with every design toward the end of the semester the students were all finishing their work at the last minute, often making final modification based on collaboration with others.
The PLGBC design charrette, was led by the PLGBC and Poland’s top architects. Upon a brief presentation by Marek Kurylowicz of Kurylowicz & Associates and Agnieszka Kalinowska-Soltys of APA Wojciechowski, the participants were encouraged to enter the discussion about the opportunities to green a theoretical office. The presented background came from a project in Boston, and allowed to brainstorm on the sustainability strategies feasible for tenant fit-out.
After a networking lunch, Agnes Vorbrodt presented the most recent developments of LEED in Poland. Recently finalized discussions with the USGBC allowed for the introduction of the LEED for Homes Midrise program to the local market. This interesting program allows for an easier certification of the multifamily projects. It has been designed specifically for the residential market, taking under the consideration its specific needs and unique characteristics. It is geared for multifamily projects (both private condominiums and rental apartments) from 3-8 stories high. The program allows for the presence of commercial (retail or gastronomy functions) within the building. Its special design streamlines certification for multi-building developments.
As usually, PLGBC also presented the best practices on the example of recently certified projects.
The LEED rating system was presented on the example of Alchemia – a top class office project located in Gdansk. The building is developed by Torus, designed by APA Wojciechowski, Intec is the engineer and VvS | Architect & Consultants / AVA Agnes Vorbrodt & Associates is responsible for LEED project management and sustainability consulting. In the recent weeks the project was awarded the highest recognition from the GBCI - at the LEED-CS Precertification stage it achieved PLATINUM.
BREEAM was presented on the example of an innovative renovation and addition of a new building to an existing – located in Lodz Textorial Park. Textorial Park Business Centre, developed by St. Paul’s Developments Polska, is the first A class office space in Lodz. It was built in Ksiezy Mlyn – XIXth century Karol Scheibler’s factory complex. Distinctive red brick architecture combined with contemporary style creates a unique atmosphere of the place. In December 2011 Textorial Park as the third Investment in Poland gained BREEAM In-Use Certification.
