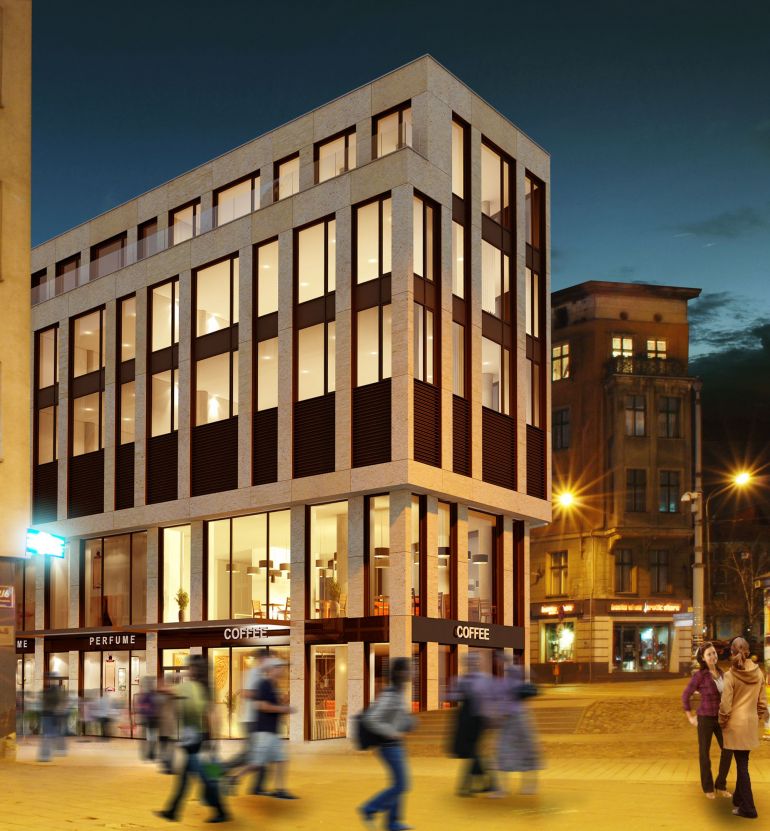Półwiejska 2 is a building which performs office as well as commercial and service functions. It is located in the neighborhood of the Old Town in Poznań at the crossroads of Półwiejska and Krysiewicz Streets. The original project of the building was prepared by the renown RKW Rhode Kellermann Wawrosky studio and then it was modified by Borkowicz i Partnerzy studio. According to the conception, the building was supposed to be integrated into a close development of pre-war tenement houses in order to reconcile the potential of this place and the vision of investors with concerns and reservations of inhabitants living in the surrounding buildings.
The architects of the Półwiejska 2 project followed the revitalization designs of the European city centers. In effect, the architecturally attractive and coherent with the surroundings solid of the building was designed. The simple and elegant facade has gained some dynamism by diverse width of the elevation panels and window modules.
Półwiejska 2 is going to offer 9294 sq. m to its tenants. The modern offices will be located on the area of 2731 sq. m, situated on the 3rd, 4th and 5th tiers. The -1, 0, 1 floors with the total area of 6563 sq. m will be intended for commercial and service area. The remaining area, in turn, was planned as a car park (2nd and 3rd tiers). Moreover, the pro-ecological solutions enabling the optimization of electrical, heat and water energy consumption were used in the building. The application of intelligent steering of installations, including lighting, special bathroom fixtures and the application of so called „greywater" (rainwater) allowed to use the resources in the best possible way.
The unquestionable asset of a downtown location is the possibility of full usage of advantages concerning living in the city – says Tomasz Denkowski from GN Group about the building's location. – We chose the attractive location in this Greater Poland capital of business not without a reason. We consciously take care about the surrounding of the structure – after the completion of two our projects, that is „Półwiejska 2" and neighboring „K9", the reconstruction of the whole Krysiewicz Street will be conducted. Furthermore, a new surface of the road and new pavements will be realized. This place will certainly gain a representative character.
The investor of Półwiejska 2 is Deptak Projekt P2 Sp. z o.o., whereas the shareholders of the partnership are Cofinance Properties Ltd. (50 per cent) and Budlex S.A. (50 per cent). The budget of the design amounts to ca. 100 million zlotys.





