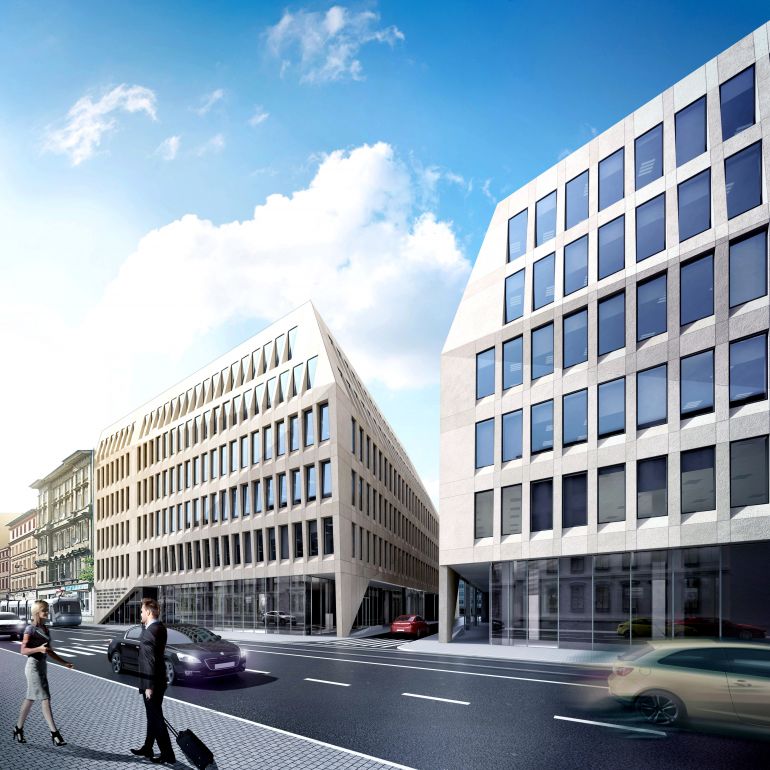The new visualisation presents much better how the object will blend with the fabric of the city. Autorska Pracownia Architektoniczna APA Hubka prepared the project of the office building.
Times II, an office and service complex, is being built between Kazimierza Wielkiego Street and Ruska Street in the very heart of Wrocław. The developer purchased the land of 0.5 hectare in October 2012. The project involves the construction of two buildings along with a multi-storey public car park. Times II will offer the overall space of 17 000 sqm of class A space, 2500 sqm of service space as well as approximately 360 garage places on 6 above ground and 2 underground levels.
The façade will be built of polygonal façade, sandstone slabs. The aim of the design concept was to blend the geometrical body among the existing buildings as well as historic character of the Stare Miasto (Old Town). The building is being built in accordance with the requirements of LEED certification.
The investment is planned to take two years and to be completed in the third quarter of 2015. The developer of the building is UBM company. An international company Colliers International is responsible for the commercialization of Times II.





