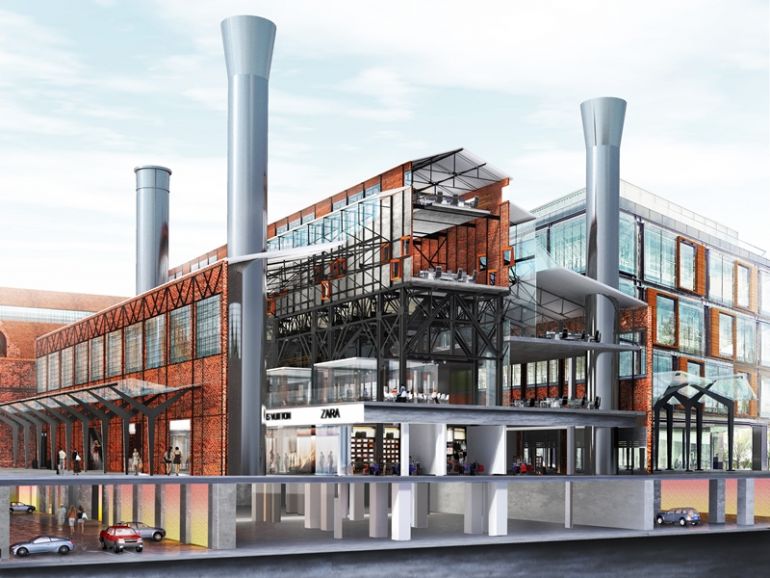A month ago, the project of revitalization of historic buildings of Elektrownia Powiśle, included in the plans of Copernicus Square complex, has begun. After 24 months of works, the location will be put into operation and leaseholders, clients and inhabitants will be able to learn about the history of the place from well preserved elements of 20th century buildings. The investment is conducted with the cooperation of the Capitol City's Heritage Conservator.
Launched in 1904, Elektrownia Powiśle (Powiśle Power plant) of a total power of 83 MW was one of the biggest place of this type. It functioned, with temporal brakes, for 97 years and always played an important role in the capitol's history, for example during the Warsaw uprising when it provided the rebels' hospitals, printing houses and workshops with energy. We're happy that we're able to create this modern office, commerce and housing complex and at the same time preserve the history of this place – says Piotr Stark, Board Member in HOCHTIEF Development Poland.
The investor along with the office responsible for the project, namely APA Wojciechowski, decided to keep the history of the place since the get-go. One of the considered options is to present details from the best times of Elektrownia Powiśle in the reception desk. For example, in the adapted office building of the power plant from 1920, the gantry with chain and the hook from the former distributor will be presented. In the elevator shafts, one will be able to see vertical modules of exterior ring of control room devices in cubic enclosure with rows of round buttons. Some reminders will also be present in the general toilets, like for example the cabinet plates saying 'THE CONTROL ROOM. UNATHORIZED ENTRY STRICTLY PROHIBITED.' or 'REMEMBER! SPILLED FUEL AND OIL MAY CAUSE FIRE!'.
Some of the preserved elements will find new technological use. In the caisson undergrounds, depots for rain water and sprinklers system for office building complex will be located. This derives from the old caisson, which interior worked as a construction reaching 10 meters underground taking the water directly from the Wisła's bottom. Moreover, the unblocked chimneys of the boiler room III will work as air chute.
Historic elements will also be present in the area open to the inhabitants. On the plaza between the former machine room and the new office building, the railway tracks, the shape of the chimney and antique locomotive will all be restored. What's also interesting is the so called 'coal road', i.e. the keeping the way of future users of the complex similar to the technological process of the coal into energy in boiler room and the machine room. Moreover, the construction poles of a eatery will be the elements restored from the deconstruction of the boiler room III.
Copernicus Square is currently under construction between the Dobra, Leszczyńska, Wybrzeże Kościuszkowskie and Zajęcza streets. All revitalized buildings and five new locations will offer over 41 000 sqm of space, from which 26 295 will be used as offices, 8 359 sqm as commercial and services areas and 5912 will be used for the housing and underground parking lot. Included in the complex will be the general city squares: Plac Wiślany, Plac Przyrody, Plac Techniki and Plac Historii.


