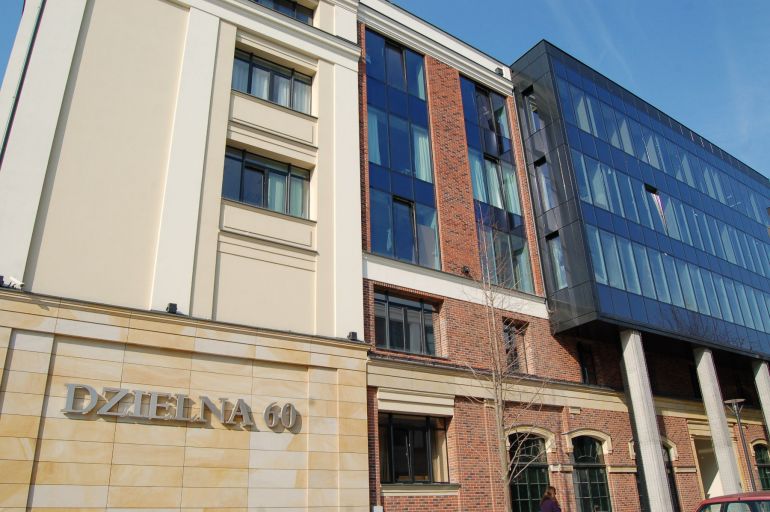The official opening of Dzielna 60 was held on 20th March and the authors, contractors and users of the complex took part in this ceremony. The modernization of the building lasted several years, however, the office areas have been already rented during its realization. The previous tenants of the structure stayed in their renewed offices. Therefore, Dzielna 60 is now almost fully rented after signing some new lease agreements.
Dzielna 60 is located in the center of Warsaw at the crossroads of Dzielna, Pawia and Esperanto Streets. The complex is composed of five buildings, the total area of which amounts to 20 000 sq. m. The authors of the architectural project concerning the new Dzielna are architects from the Bohdan Unfnalewski and Zbigniew Orliński studio. The investment is characterized by a patchy, post-industrial architectural structure. Moreover, the totality is completed by modern elements like panoramic elevator, granitic floor of the interior courtyard, glass railings, pergolas and shelters of the entrances. The big areas of the building's elevation were made from alucubond and dark glass.
I saw this complex for the first time 15 years ago – says Jacek Ochnik, Chairman of the Board in Ochnik Development. – Although the works started much later, I thought at that moment about its realization. The industrial buildings of former factories had a great potential from the very beginning. It was a really long route for us, especially that the realization was quite untypical, but fortunately we managed to restore the beauty to the offices and they may be now a decoration of Muranów. I am glad that we were a part of this process – comments Ochnik.
The biggest office, that is Śródmieście, was remodeled in accordance with a conception devised by Kazimierski i Ryba Project Office. According to it, a 3-tier and glass superstructure was placed on it, thanks to which the complex gained another 1000 sq. m of office area.
The central point of the complex is a big internal patio with places intended for relaxation around the greenery and a café garden of a restaurant which is also located there. All people who work in the offices may benefit from the Relaxation Zone intended for meetings and free Conference Center. The location of the buildings in the very heart of the city enables different activities, also those after working hours. Moreover, the bicyclists are provided with a car park, changing rooms and showers at Dzielna 60 Street.



