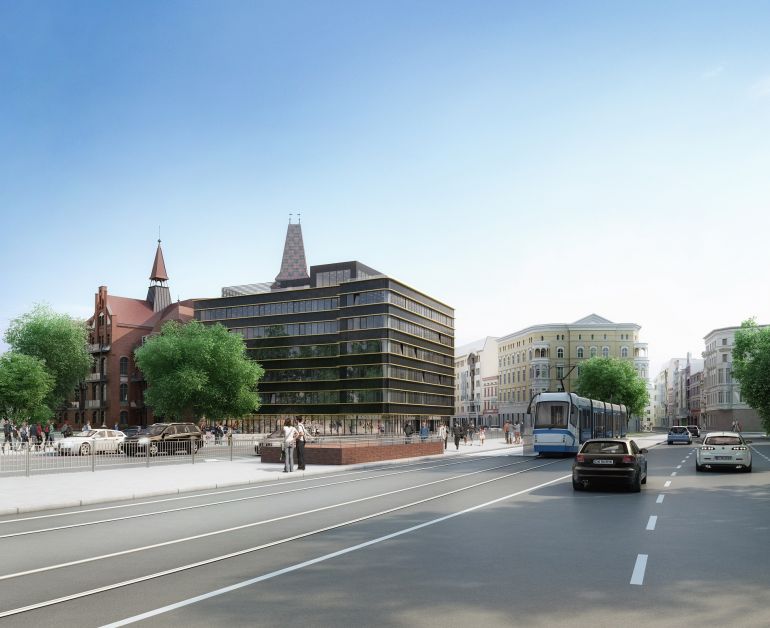The eighth clinic of the former Babiński Hospital located at Jan Paweł II Square was built in the 60-ties of the 19th century. However, the history of this place is even longer – in 19th century there was a bank here owned by Henschel brothers and Jakob Alexander. Thanks to the investor, the place will be performing its former function – it will become a modern business center; discussions about economy will be present here again. Nowy Alexanderhaus – as the developer called the building – constitutes a part of a major urban project of i2 Development – Bulwar Staromiejski. The building will be an entrance gate on the investment’s area. It is also worth remembering that there used to be Brama Mikołajska in this neighborhood – an important point of a communicational route of Wrocław.
The building is a part of a residential and service complex modernized by us in the very heart of the city center of Wrocław. The conception envisages creation of a place where it will be pleasurable to spend time, live and work. We are benefitting from historical heritage and adapting it to the modernity. A simple solid of Nowy Alexanderhaus allows to effectively adjust the structure to modern office solutions and increasing demands/expectations of business people – says Marcin Misztal, Vice-Chairman of the Board in i2 Development.
A very good lighting of the building is provided by modernistic windows: they give lightness and prestigious as well as elegant character to the project. Moreover, the horizontal strips of glazing give the interiors a friendly climate and open the space. We are creating a place where it will be good to think, negotiate and sign agreements – adds Arkadiusz Chamielec, Chairman of the Board in Chamielec Architekci Sp. z o.o. from i2 Development Group.
Nowy Alexanderhaus will be an energetic and seven-tier office class A with usable area totaling 2787 sq. m. The ground floor of the structure will be intended for a retail function whereas the other floors will be intended for offices. The building will be equipped with suspended ceiling, raised floors, systems managing consumption of energy and water, twenty-four-hours’ security supported by modern access control systems, fire systems and CCTV monitoring. The future employees of the office will be able to benefit from services of concierge. The investment is located in the area of „Bulwar Staromiejski” – a place which is well-communicated with the rest of the city in the neighborhood of main communication arteries.



