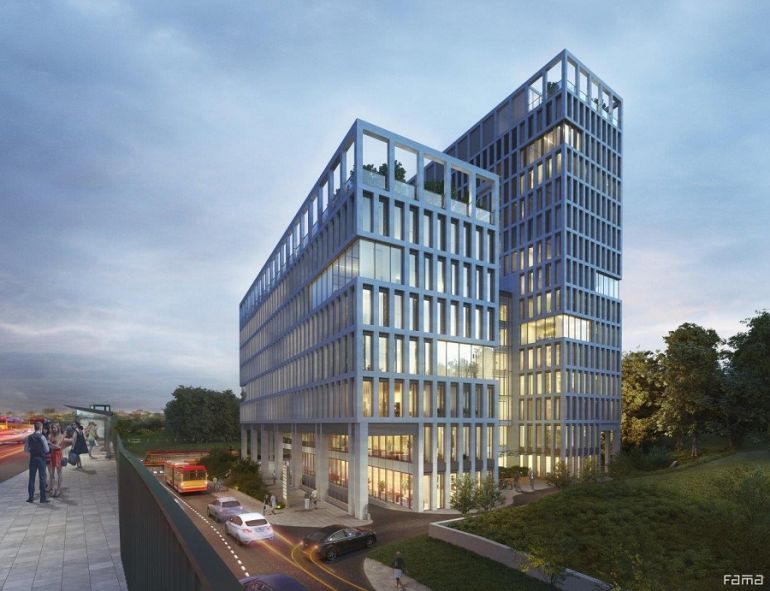Vector+ is to offer 13 500 sq. m GLA in total. The commercial and service part is to occupy ca. 1000 sq. m. The building will be ready for its first tenants at the beginning of 2019.
Vector+ has been biding its time. The building of the office is being conducted coordinately with realization of the key infrastructural and transport investments. It takes place in the period of great popularity of Wola, and it is also the first such building in the north-western region of this district. It is an advantage, also including the price, for the directly competing towers at Rondo Daszyńskiego, which are located two metro stations away from Vector+. I believe that our clients are going to appreciate these assets. Although we marked the construction site only few days ago, we have already aroused interest among potential tenants – says Krzysztof Grucela, Chairman of the Board of City Level, the building’s investor.
The new office is being realized at the crossroads of Prymasa Tysiąclecia Avenue and Obozowa Street. Vector+ is a beneficiary of changes in the area of infrastructure and transport in this part of Wola, including realization of a district line station next to the office, renovation of tramway tracks at Obozowa Street, building of the 2nd line of metro, or new city bicycle stations Veturilo. The location of the building provides a good connection with the airport, the system of ring roads and the highway.
JSK Architekci is responsible for both the concept and the architectural project of the building. Vector+ was designed as an urban accent and orientation point situated at the crossroads of Prymasa Tysiąclecia Avenue and Obozowa Street. A perfect location at the main communication artery of Wola provides the building with an incredible exposition and great recognition. The building comprises of a 7-tier lower part, which corresponds with the development of the housing estate at Moczydło Park by its size, and a 15-tier higher part directed towards the high office development of Wola and Śródmieście. It is the embodiment of the 25-year process of transforming Warsaw’s Wola from an exclusively residential and industrial district into an urbanized and big-city district, which combines different kinds of development, especially high office and service development – says Mariusz Rutz, the co-owner of JSK Architekci.
Vector+ is to offer a public terrace placed in the connector of the building. The investor took care about bicycle infrastructure, whereas THIS architectural studio was responsible for the design of interiors and surroundings; it arranged an open square with a spatial sculpture of the lightened vector and small architecture surrounded by greenery.
The building of the new office is to last 20 months. The investor is City Level, which is equity related with Profbud Group. The general contractor is MALBUD1, whereas Colliers International is responsible for commercialization.



