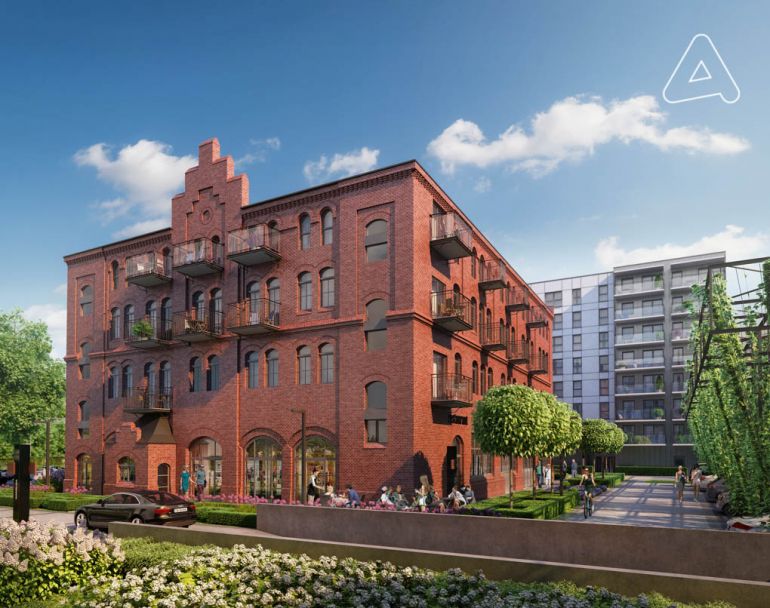Browary Wrocławskie complex is situated at Jedności Narodowej Street at the very heart of the City Center on the Oder river. The former Browar Piastowski comprises of a dozen or so buildings, among which there are some investments entered into the register of monuments. The heritage conservationist watched over the modernization process. Dorota and Kazimierz Śródkowie Design Studio managed the project.
History And Modernity
The developer ensured that historical assets of the building are properly emphasized and incorporated into modern spaces. The former functions are reflected in the names of the new buildings in the neighborhood of Browar as well as the exposed details. These historical spaces revived and gained new functions, which meet the needs of the present inhabitants: industrial lofts, restaurants, or working and relaxing places.
The space of the crumbling Browar investment has been stimulating our imagination for a very long time. Our ambition and big dream were to give a new life to this post-industrial area by exposing its historical, symbolical and locational assets. We aspire to make this absolutely unique location a place where stories of new inhabitants live their own lives. We are observing the popularity of this concept among the inhabitants of Wrocław – Chairman and Co-Founder at Archicom SA.
Stara Stajnia – Building With Its Own Soul
The investment gained new functions of the social housing estate. The architects of Archicom ensured that all future inhabitants are provided with access to common spaces, where they can spend time actively. There will be Plac Browarny (Brewery Square) on the area of the complex, constituting a meeting place and a true heart of Browary Wrocławskie. The housing estate will have a developed infrastructure as well as a service facility with restaurants. The project envisages connecting the investment with the space on the Oder River, where a canoe club will be opened.
One of the assumptions was to leave the former ramp for horses which is located inside the building and leads to the first floor of the stable. This is a unique element on a national scale so our intention was to make it available to all inhabitants of the housing estate, thus we have designed a fitness club in this part of the building. A place for exercises dedicated to inhabitants is a proven solution for maintaining good shape as well as a perfect occasion for integration with neighbors – says Agnieszka Borczek-Sinkiewicz, Archicom Studio, Leading Architect at Browary Wrocławskie.
