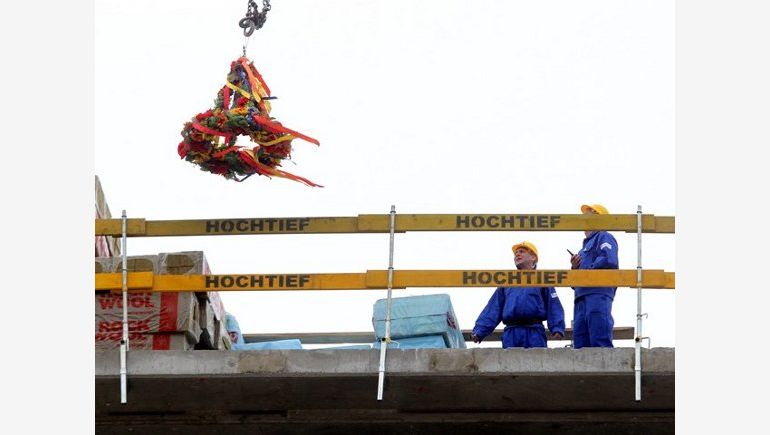The development, which is a flagship project of SwedeCenter is being constructed on the corner of Żwirki i Wigury and 1 Sierpnia. Final date of work completion and commissioning of first two finished buildings of Business Garden Complex are foreseen for the third quarter of this year.
Roger Andersson, Country Manager of SwedeCenter stated: Business Garden in Warsaw is a project, which we are immensely proud of. It is a reflection of our long-term and innovative approach towards our developments. We took advantage of our knowledge and technology, which let us create something more than only a people-friendly workplace. Additionally, 20-year-experience of a company will be a guarantee of quality and long-term relationships with prospective tenants of Business Garden.
Ultimately Business Garden Warsaw complex will consist of 7 buildings with the total space of around 90,000 square metres. In the Phase I two buildings with approximately 32,000 square metres of leasable space will be commissioned. The first building will offer approximately 14,600 square metres. Apart from offices, there will be a conference centre with 8 conference rooms and a terrace on the green roof of the first floor, a business hotel with more than 200 rooms and a restaurant, cafeterias and service points. The second building will offer office space comprising 17,500 square meters.
Completion of the Phase I of the project is scheduled for autumn this year. Currently the finishing works are being carried out, shortly landscape works will commence. Among the buildings there will be housed an inside garden with an artificial water feature and basins, which will function as natural overflow tanks. Internal roads are to be constructed around the buildings, enabling entrance from the main roads of the city to the underground garage as well as access to above-ground parking lots dedicated for service, couriers and taxis.
In the underground part of Business Garden 1500 parking lots were designed, of which 525 (including 130 available for visitors) will be provided within the scope of Phase I of the project. Also people using bicycles as means of transportation to work will have the possibility to park in the garage. They will have access to lockers and showers in order to refresh before work.
Business Garden is a distinctive concept of business parks. Its unique features mainly stem from low density and height of development, great share of biologically active surface and implementation of solutions that are characteristics of sustainable development. The project is being completed according to principles of LEED certification- Leadership in Energy and Environmental Design. SwedeCenter will apply for obtaining a certification for most of the buildings within the complex.
