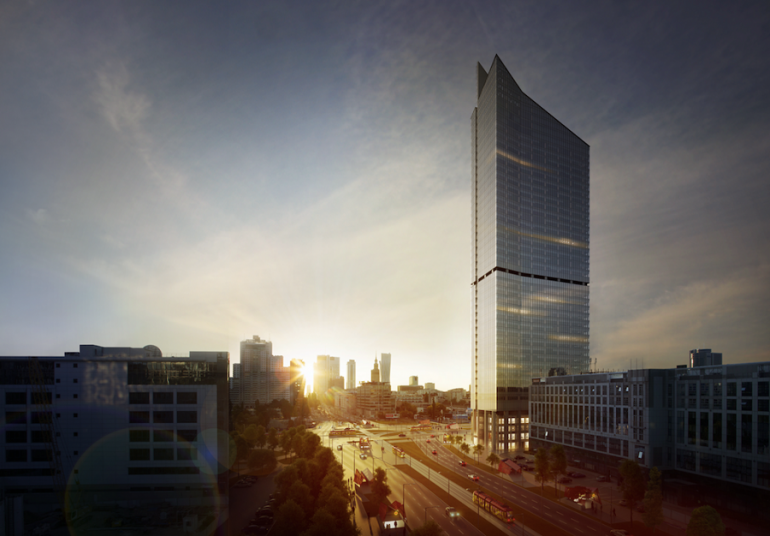SPEKTRUM REAL Sp. z o.o. (daughter company of Karimpol Poland) has signed a contract with Warbud SA for general contracting of Skyliner. The construction works will start on 1 September this year and they will last until mid-2020.
We are very happy to announce the commencement of Skyliner. It is the largest and the most prestigious investment in Poland as well as on a scale of our all business operations in Central and Eastern Europe. We are glad that the commencement of construction works coincides with the 20th anniversary of the opening of our office in Warsaw. It perfectly sums up our business activity on this market – says Harald Jeschek, Managing Partner of Karimpol Group.
Skyliner will reach 195 m and thus it will join the group of the highest buildings in the capital. The investment will offer nearly 44 000 sq. m of leasable space. The building will comprise of 30 office levels and 4 levels intended for commercial and service purposes. Additionally, there will be also two levels of Skybar at the height of 165 m with the view of the city. The tenants will have a 5-level car park for 428 motor cars and 500 bicycle stands at their disposal. The investment will be financed from the loan granted by Pekao Bank SA. The author of this architectural project is APA Wojciechowski studio. Skyliner is certified in the BREEAM system at the Excellent level.
Skyliner is another project which is being executed by Karimpol Poland and Warbud SA. These companies have already collaborated at the construction of Equator IV at Aleje Jerozolimskie. What is more, Warbud SA was also a general contractor of Taifun, Mistral and Passat during the years 2000-2006.
SKYLINER in numbers:
- height: 195 m
- total leasable space: 43 633 sq. m, including 3130 sq. m of commercial and service space
- levels: 45 (office space: 30, commercial and service space: 4, underground garages: 5, Skybar: 2, technical floors: 4)
- Skybar: 165 m above the ground; total area: 798 sq. m
- underground parking spaces: 428
- bicycle stands: 500
- elevators: 21
