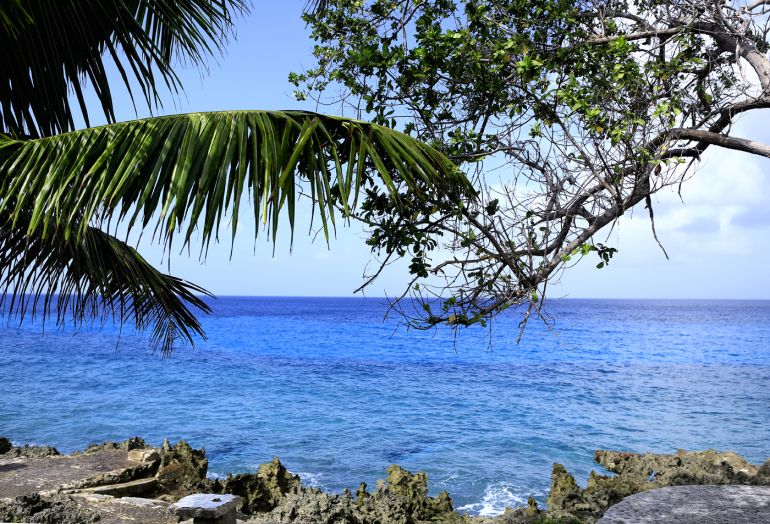Office does not have to associated with a room on the first floor of a tenement or grey and white open space. Those who can work outside of the very centre, which frequently lacks biologically active areas, have a unique opportunity to enjoy the greenery which can be found in the outskirts. Nature is there at the doorstep – employees can see gardens, parks or even forests through an open window. It does not take a rocket scientist to know that work environment influences the quality of work.
Plants lower stress and noise levels; calmer employees can work more efficiently. Additionally, plants have a natural way to cool and cleanse the air as transpiration lowers the temperature even by a dozen or so Celsius degrees which makes it possible to do without air conditioning units. What is more, plants do not only improve the aesthetic values of the place but also encourage creative thinking.
Is there anyone who being a child did not want to have a tree house – a great place to play? Architects from an English studio Blue Forest designed a series of houses, which from the outside look like the dream tree houses from our childhood. However, inside one of already built projects in Shropshire in England there is a state of the art office with all the facilities needed in everyday work. Thus, the work space was designed in a very interesting way.
A tree which is the frame of the whole building dominates the project. The trunk was integrated into the inside in such a way that it separates relax zone joined and a small kitchen. The designers managed to create a functional space for the users of the building with no additional partition walls. Rustic and simple style inspired by the nature is combined with modernity and ergonomics. The office smells of resin and wood thanks to natural materials used in the project.
Spanish architectural studio Selgas Cano moved out of its office in busy centre of Madrid. Architects, who wanted to crate an office which would answer their needs, chose suburban forest to realize their project. The studio is now set in a simple yet unconventional and eye-catching building which seems to be emerged in a forest ravine. At closer inspection one can notice that half of the building is hidden under the line of undergrowth. Such emerging in the ground allowes to isolate the space in a better way, using natural resources. The ground is a good accumulator of warmth – it absorbs solar energy with its whole surface and takes the heat by means of convection, additional cooling is provided by rain water stored in it.
In the inside of the office there is a border line along the roof and the walls, which divides the space on the surface into white and colourful zones. So called white zone can be enclosed by a sliding shutter which protects the eyes in sunny days. Peaceful, whitish colours create optimal work conditions. Creativity and innovativeness is boosted in the other zone which is dominated by bright green and yellow. The overground parts of the walls and the roof are fully glazed which provides a lot of natural light. The view on the surrounding forest, which is separated from the employees only by thin glass, is an equally important asset. The building is environmentally friendly and energy-efficient, still it rises many controversies. Many outside observers claim that it seems to be closed and thus may cause claustrophobia among the employees. They argument their concerns with low ceiling, linear arrangement of work desks and small working space. The designers, Jose Selgas and Lucia Cano, who themselves test the solutions they introduced, are happy as the building meets all basic assumptions, including contact with nature and access of eye-friendly light.
