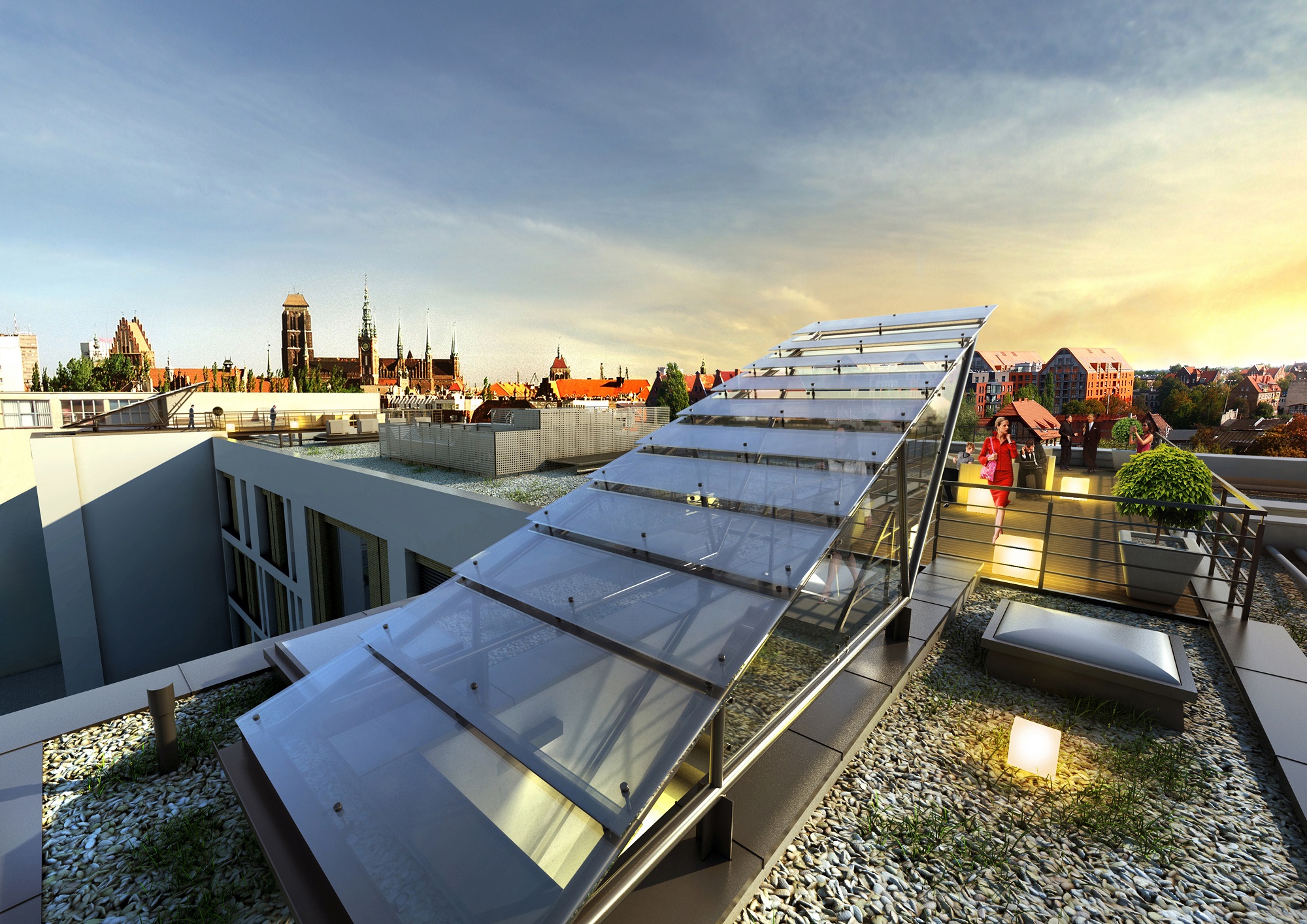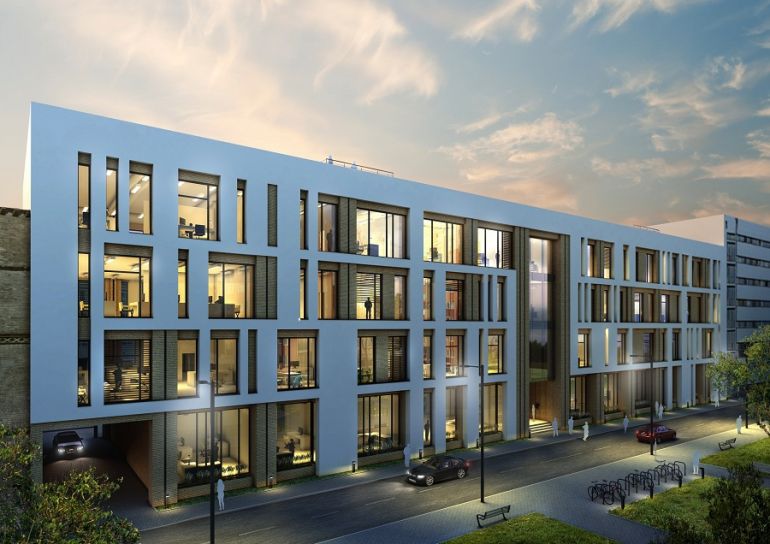The initial impression matters
In small buildings it is important to properly arrange the entrance zone. It is the business card, thus all visitors should feel comfortable in that place. Hence, it is important to avoid chaos. The entrance hall must be prepared in such a way that the coming person could intuitively know how to move around it. For instance, Zefir has chosen a clearly displayed presentation. The elevator in this building is located centrally, and two staircases are placed in the side wings. The incomer finds the information board right at the entrance as well as centrally placed reception. It is very common to save meters in smaller buildings by limiting auxiliary areas. Contrary to appearances, creation of the spacious entrance hall will not indicate the waste of space, but it will be its logical complementation, beneficially for functionality and effect of visual structure – points out the author of architectural conception of Zefir Zbigniew Kowalewski, A-PLAN bis.
"Remember about the gardens" as Kofta used to sing
Bigger offices are often arranged with different relaxation points in mind, including green points. It can be assumed that such places are unnecessary waste of usable space in a small building but they have to be realized, not two ways about it. They enable relaxation to users. However, division of some part of usable space into greenery zones does not have a positive impact on the balance of space offered to tenants. Fortunately, there are other solutions which allow a small building to have its green zone. For instance, potential in the surrounding of the office can be used. Such option was applied in Zefir, where the level of the roof was arranged in a way that enabled realization of terraces with the view of the panorama of Stare Przedmieście, on which there will be a green relaxation zone.

Observation decks arranged on the roof of Zefir - visualization
Divided by tenants
In small structures which are often adaptation of old industrial buildings or historical tenements houses, there is frequently a problem related to division of space in accordance with requirements of tenants. For instance, the area of one tier amounts to 1300 sq. m in Zefir. It is worth finding such solutions which allow to create possible divisions of leased area. The applied solutions in the already mentioned Zefir can be successfully applied in other structures, e.g. installation shafts running through all tiers of the building, sustained ceilings, or complexes of public toilets in the neighborhood of staircases. Hence, solutions used in larger offices can be successfully applied in smaller structures in order to enable lease of any size. The revitalized older buildings are often limited by the superstructure, however, it can constitute a big asset like in the case of Zefir, which is an adaptation of the postindustrial building. According to Zbigniew Kowalewski: Offices with the height of a one tier amounting to ca. 4.5-5 m are currently a rare phenomenon on the market, and exactly such heights can be found on the floors of Zefir.
In accordance with requirements
No matter of the size of a building, it can be prepared in such a way to meet all requirements of the market. Zefir can be also set as an example. It was arranged in accordance with conditions which are characteristic for class B+ such as full equipment of the building with sanitary, IT and electric installations, emergency power supply system as well as mechanical ventilation and air-conditioning system. The building should meet norms of office areas no matter of its size, e.g. parameters of air or lighting and acoustic norms. Smaller office should also guarantee parking places to its tenants. They are often located outside in order to avoid minimizing space intended for lease, for instance, in Zefir they were arranged on the internal courtyard.
Small but distinctive
The appearance of the office is also important. It is not necessary to build a skyscraper to attract tenants and human looks. It is sometimes enough to prepare and implement an interesting architectural project of small size. Smaller offices are often realized in renovated buildings. Contrary to huge skyscrapers, it is easier to build them on plots which are situated in the historical region of the city. In such places there is no room for a big investment and smaller structure is needed in order to complete the historical space. What can be done by such building to attract attention of tenants or passers-by? There are many ways. It can be an interesting shape, untypical element or distinctive elevation. Zefir perfectly fits the landscape of the historical midtown. As Chairman of the Board of UNIMOR DEVELOPMENT SA Krzysztof Paul observes: In spite of application of modern solutions at designing of the building, we put great emphasis on keeping certain elements in its elevation which refer to the historical development of this particular region of Gdańsk – such as the old barracks located in close neighborhood of the building.
Smaller offices can be as attractive to tenants as larger structures. It is important to arrange space in such a way that it could be flexible in creation of some divisions of leased area. Small building has to meet requirements of the market and offer different facilitations to tenants such as relaxation zones or car parks. Small does not mean grey, because every office can have a distinctive element or interestingly arranged entrance zone.

