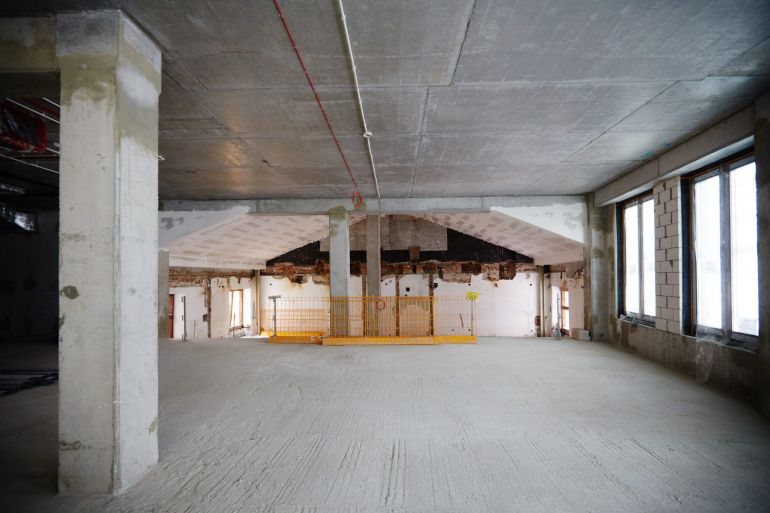It is the last stage of the building of an untypical structure. The Castle Square – Business with Heritage office is located in the neighborhood of the Warsaw Old Town which is on the UNESCO list of World Heritage.
The wall, daub and isolation works of aboveground and underground tiers as well as roofing have been already completed. Furthermore, the air handing units, devices to produce coolness, transformers and high- and low-voltage systems have been also installed, whereas the installation works of air-conditioning, ventilation and also electrical and teletechnical works in common parts are still in progress. The structure has elevators which are ready to be received by the Office of Technical Inspection.
Moreover, the elevation works, montage of windows and stone cladding are currently being conducted. At present, the STO ventilated elevations are being installed and show windows as well as glass doors are being mounted. Furthermore, the finishing works and development of the area have already started around the building.
The Castle Square – Business with Heritage is a high-class structure intended for office and service functions. It is located at the crossroads of Senatorska, Miodowa and Podwale Streets. The building is situated in close proximity to the Sigismund's Colum and the Wawel Castle. The area of the investment, as the only one in the neighborhood, was not re-developed after the damage of the World War Two.
The total area of the structure amounts to 5680 sq. m, 1626 sq. m of which will be intended for service and commercial activity on the level of the ground floor and the first floor, whereas 3851 sq. m of higher tiers will be intended for offices. The completion of the building is planned on the first half of 2015 and then the first tenants will move into the structure.
The building is certified in the BREEAM Interim system on the „very good” level.
The Senatorska Investment Sp. z o.o. partnership is responsible for the realization of the structure. The author of the architectural design is a team from the RKW Rhode Kellermann Wawrowsky Sp. z o.o. studio under the directorship of Wojciech Grabianowski.





