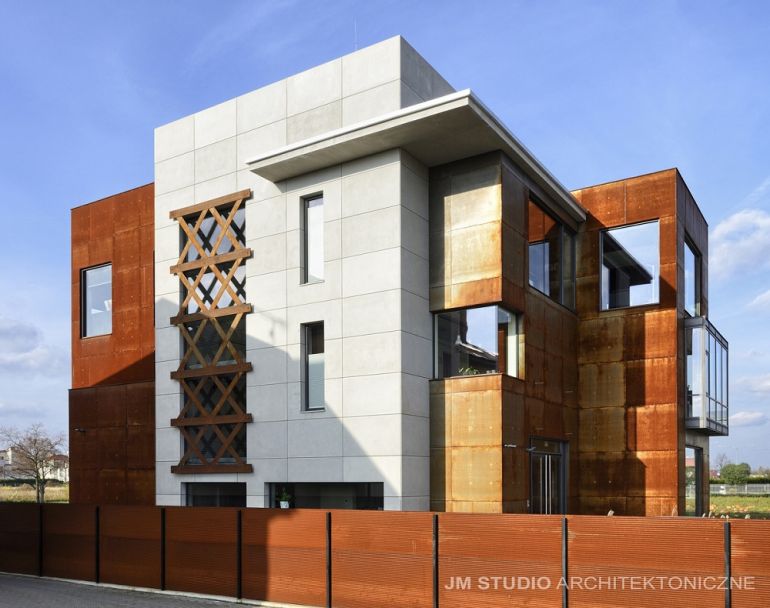Intop Office architectural design was prepared at the same time as interior design and now they both create the indivisible whole. The solid is composed of three interfluent cuboids of different height completed with various materials. On the elevation, there are used such solutions as: weathering sheet metal, decorative concrete as well as steel and gabions that refer to the materials used in engineering construction. Their main asset is no need of maintenance as they patinate nobly. Due to large glazing, the building gains softness as it makes the entire space the part of architecture whereas the elevations – the part of the interior.
Interestingly, the building has two fronts, which results from size and location of the plot as well as regulations of the local spatial development plan. The first so called "official" front is situated from the main street and its elevation is made from gabions. The right front is located from the small square on the back side of the building.
It’s worth pointing out that the building is noticeable from all sides. Thereby, every elevation is different and has its own identification mark. The northern elevation comprises two large glazed bays, thus providing the access to daylight and the sharp sunlight don’t disturb employees. There is also an industrial metal external cage on this side. The characteristic element of the southern side is a large longitudinal window on the staircase with crosses made from weathering sheet metals that distract the sun and make the view of the adjacent building available. The western elevation is a 10-meter-high monument wall made from gabions which are filled with broken granite. It looks very spectacular during a day and night (with illumination, of course). The eastern elevation is much calmer because it mainly constitutes the entrance to the building through a steel bridge.
Interior design constitutes a complementation and continuation of the external architecture of the building. Each floor has a different function and design. In the basement, there are some technical rooms and archives. The ground floor, in turn, performs a representative role with a large reception and two conference halls as well as support area (changing room + mini kitchen). In order to enter these rooms, you need to go along a glazed wall that separates a multi-use office open space. A contract preparation department, accounts and canteen are situated on the first floor. The second floor is intended for offices of the director and chief directors. It’s worth pointing out that all rooms are really high.
Elements that fasten the interiors with each other are ribbed concrete ceilings, concrete floors and walls as well as glazed walls and doors. Thanks to large external and internal glazing, the entire space is lighted with daylight. The pervading space gives employees a sense of belonging and connectedness, allowing to stay calm at work. All installations are precisely hidden and thus the entire concrete construction inside the building may be exhibited. The office building is intelligent and easy to manage (even at a distance). The integral part of the interior are furniture and different details which are designed individually.
The project design and its execution is conducted by JM STUDIO ARCHITEKTONICZNE Magdalena Ignaczak, Jacek Kunca. Undoubtedly, the investment is worth noticing. It is distinguished with the TOP BUILDER 2018 statuette.





