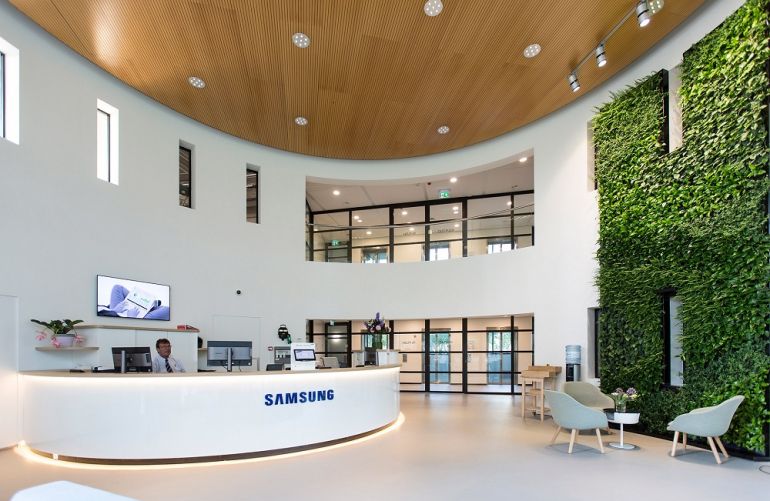Two Actions: Renovation And Design
A new office of Samsung was executed in the Design & Build model. Tétris was responsible for the implantation of works. Their scope included design and full indoor decoration (reception hall, kitchenettes, conference halls, gym and product testing zone). In result, 8100 sq. m were executed within 26 weeks for a team of even 350 employees. Additionally, Tétris has renovated the entire building, including wiring, ceilings, toilets and corridors. Therefore, this investment constitutes an interesting example of combining renovation works with office interior design.
Two Traffic Zones
The space in the new office of Samsung is designed in such a way to stimulate cooperation between different departments. There are the so called “high” and “low” traffic volume zones. High traffic volume zones are situated in the central position on each floor, where office and kitchen facilities as well as meeting rooms are located. They are also situated on the ground floor and on the first floor, where conference halls and restaurant are placed. All these places are characterized by high activity of employees. Low traffic volume zones, on the other hand, are situated in the back of the building and they are less diverse due to functionality. There is not so much noise in such places and thus the employees can concentrate on their tasks more effectively.
- 1
- 2





