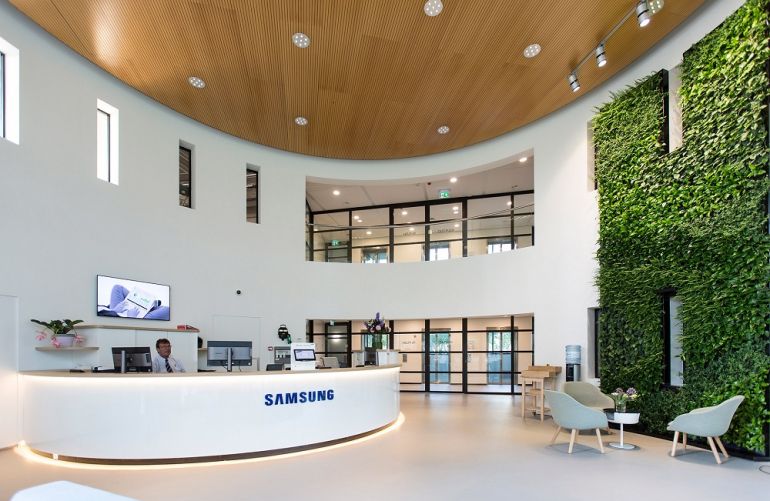Construction: Two Stages
Tétris has divided the construction works into two stages. The first phase included design and construction of floors. Design works within annex arrangement, where restaurant and conference hall are located, were being performed simultaneously. After the completion of finishing works on certain tiers, kitchen with relaxation zone and meeting halls were performed.
Two Office Parts: Representative Space And Meeting Hall
The first floor of the new office is intended for a conference center. This is undoubtedly a very differentiated space. The representative part is a wide room for even 50 people. All participants of the meeting have their own screen at their disposal, on which a presentation can be displayed. The meeting zone comprises 13 conference halls. There are also numerous glove compartments for international guests who need some place to store their luggage and stands for consultations.
The already mentioned representative zone is directly connected with the restaurant below, which is located in front of the main stairs. The restaurant has its own kitchen as well as coffee and salad bar. A professional barista prepares delicious coffees like macchiato and espresso for both employees and guests every day. This is also a relaxation zone which provides many flexible places for conducting conversations as well as rooms where devices of Samsung can be tested. The employees eagerly organize group meetings or events in this place. One of the investor’s key goals was the execution of a multifunctional recreation and culinary space. The restaurant has quickly become a place where employees can meet with their colleagues and conduct informal meetings with clients.
- 1
- 2





