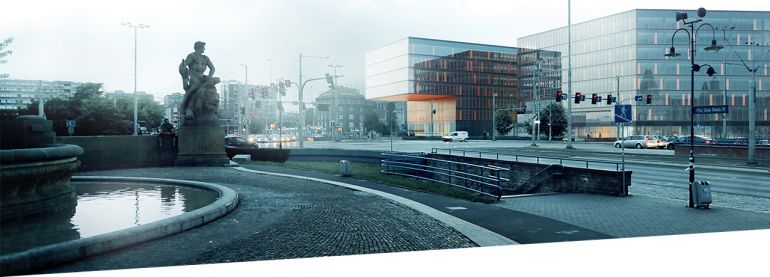The Cuprum Square project envisages realization of an office and service complex which will be composed of two buildings located in the very heart of Wrocław at Jan Paweł II Square. The investment will be realized within the KGHM IV FIZAN fund managed by KGHM TFI. Additionally, a part of the complex will be realized in the joint venture formula with the participation of a developer.
The areas on which the Cuprum Square is going to be realized are characterized by a great location in the city center of Wrocław. The opportunity analyses concerning the best usage of such interesting properties were conducted several years ago. At present, we are realizing a project within the KGHM IV FIZAN fund, thanks to which a modern office and service center is going to be built. It will become a major investment within our fund and also an important business point on the map of Wrocław – says Łukasz Chojnacki, Chairman of the Board in KGHM TFI SA.
Cuprum Square is going to be realized in two stages. The first phase will include preparatory works till July this year and demolition of the existing Cuprum building. Moreover, the final architectural conception will be prepared in that time and all necessary activities aimed at receiving a building permit will be completed. The commencement date of the second stage, that is building of a structure, is dependent on a date of receiving proper building permits. The construction time is envisaged on almost two years and commission of the buildings is planned on the second half of 2017 or on the first half of 2018.
Cuprum Square will be composed of two independent office and service structures – one of them will have 7, and the second 8 tiers. Furthermore, there will be over 10 000 sq. m of space in the structure A and over 20 000 sq. m in the structure B. A large conference hall was designed in one of them, whereas an underground garage connected with internal slip ramps was planned under the complex. The conceptional project was devised by the Medusagroup architectural studio in accordance with the guidelines of the LEED certificate on the Gold level.


